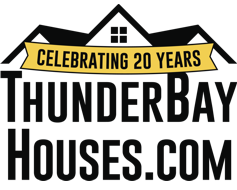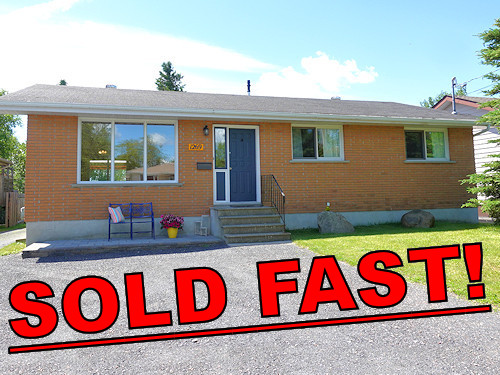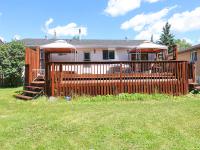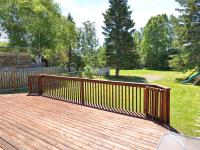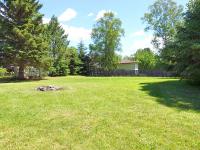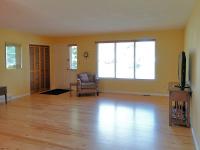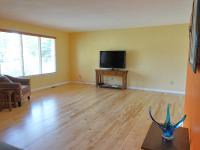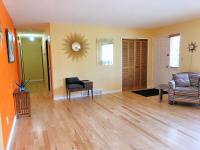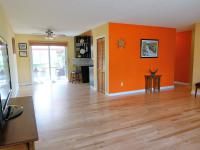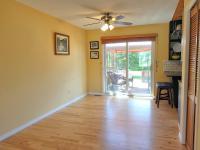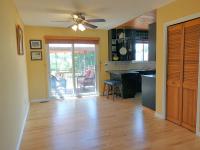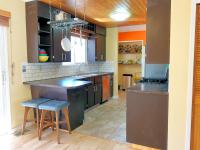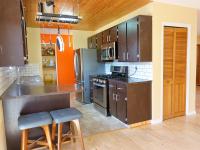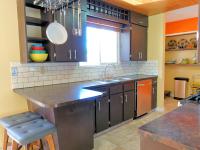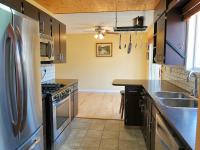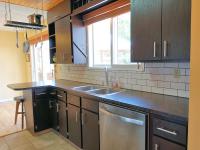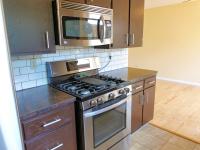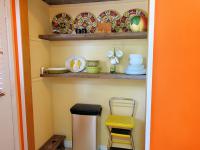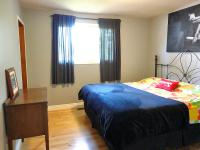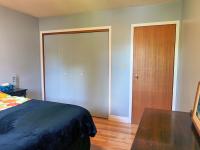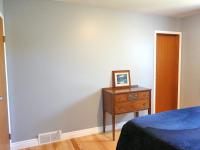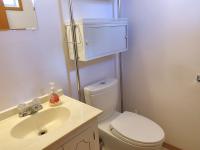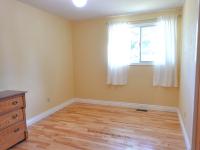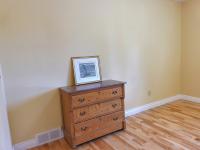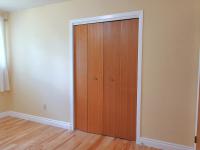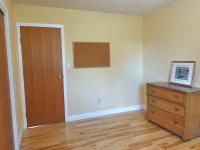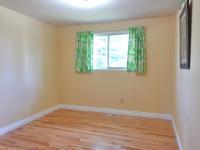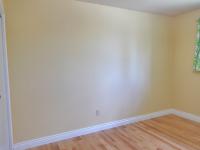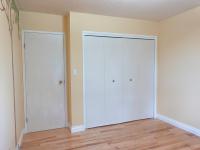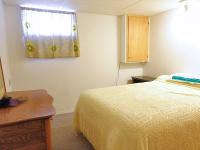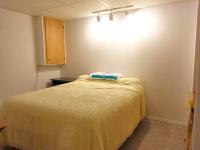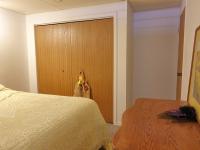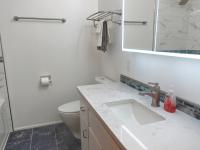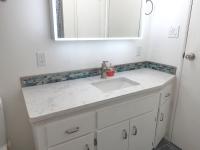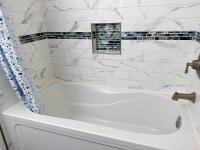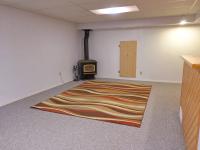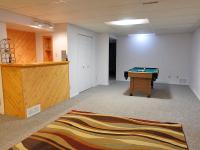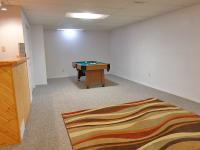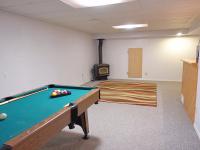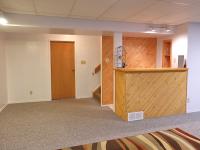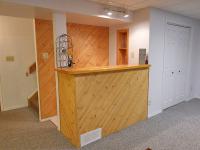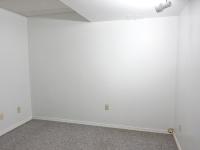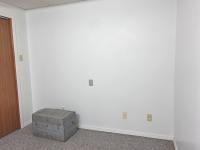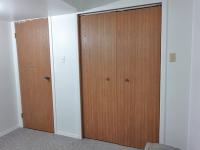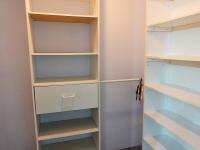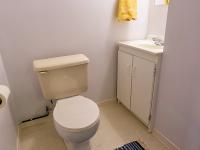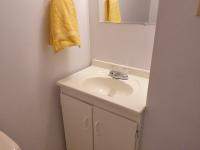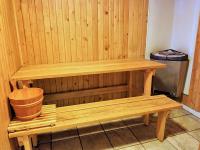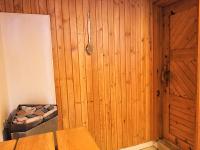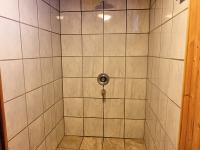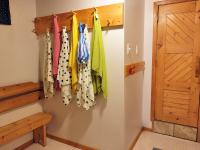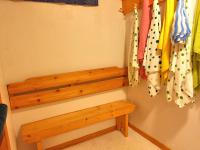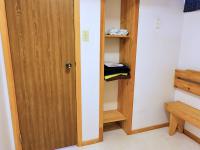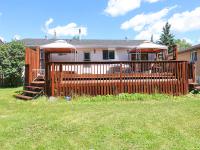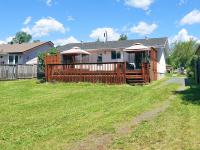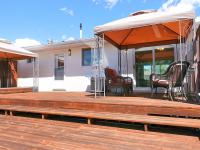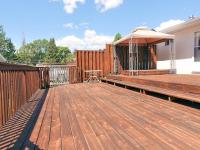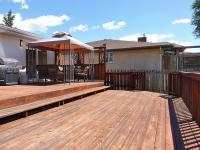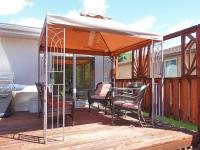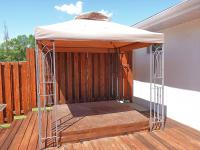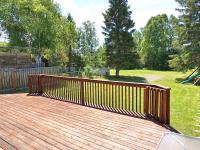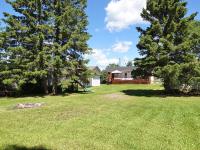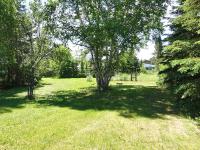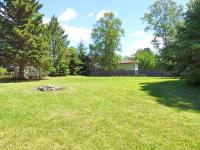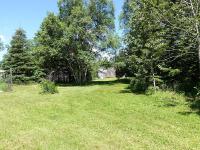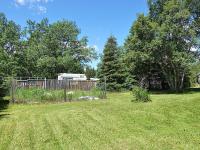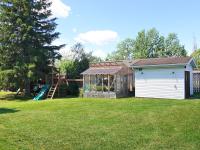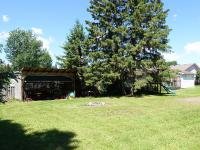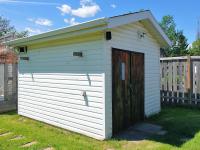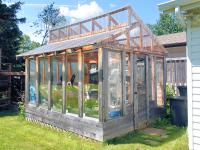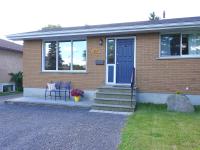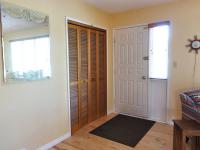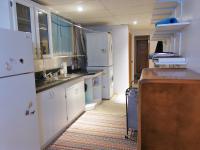MARKET INSIDER
Happy Birthday To Us! — ThunderBayHouses.com is celebrating 20 incredible years of selling homes. No commission. Click or tap here.
1269 Regina Avenue
$469,000
Country living in the city! Situated on a very large park-like lot on a quiet dead-end street on the city's northside, this beautifully appointed family bungalow features a bright and modern open-concept living room, formal dining room and eat-in kitchen, three-plus-one bedrooms, three bathrooms including a primary ensuite, spacious basement family room with corner gas fireplace and bar, sauna with shower, along with exceptional outdoor living that includes a large two-tier deck with sunken hot tub that overlooks the incredible yard.
Refinished birch hardwood flooring gleams in the spacious living room and dining room. The living room has a large picture window. The dining room has sliding glass doors that lead to the large two-tier deck. Adjacent is an eat-in kitchen with ceramic-tile back splash, newer built-in dishwasher and microwave, and pantry.
Also on the main floor are three bedrooms that also have gorgeous birch hardwood flooring, along with two bathrooms. The primary bedroom has a two-piece ensuite bathroom.
In the finished basement is plenty of additional living space — with a large family room with corner gas fireplace and bar, fourth bedroom, another bathroom, sauna with shower, as well as a bonus room that could be used as a den, hobby studio or children's rec room.
Other highlights of this impressive bungalow include a newer furnace and central air conditioning, newer energy-efficient on-demand hot-water system, plus more.
The large and amazing park-like yard is fully fenced and features mature trees, two sheds and a greenhouse. It is irregular and measures 50 feet at the front, has 300 feet in depth, and has 100 feet across the back, an L shape. The driveway extends along the side of the home for easy access, with plenty of space to park a recreational vehicle or boat trailer, or to build a garage.
Please call or text today to inquire further or to arrange a personal viewing of this beautifully appointed family bungalow with large incredible yard, located on a quiet dead-end street in a desirable northside neighbourhood.
- two-tier deck with sunken hot tub, and natural-gas hook-up for barbecue
- shed with electricity
- second shed
- greenhouse
- fully fenced back yard
- mature trees
- close to schools, parks, shopping, restaurants
- four-piece (main floor)
- two-piece (ensuite)
- two-piece (basement)
- birch hardwood floor in living room, dining room and main-floor bedrooms
- open-concept living room, dining room and kitchen
- dining room with sliding doors to deck
- eat-in kitchen with ceramic-tile back splash, newer built-in dishwasher and microwave (2015), and pantry
- family room with gas fireplace and bar
- bonus room with walk-in closet
- sauna with shower and change room
- newer furnace (2013)
- newer central air conditioning (2013)
- newer on-demand hot-water system (2013)
- new stove (2019), newer fridge (2015), newer washer and dryer (2015) included
