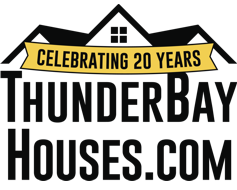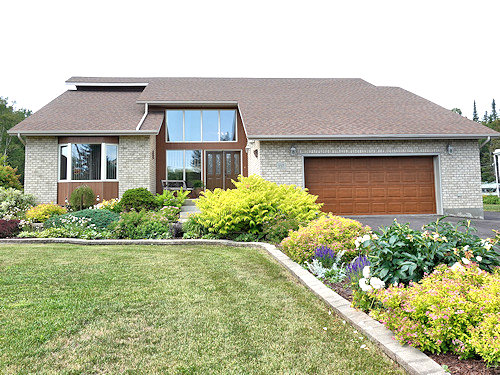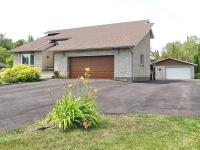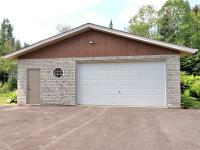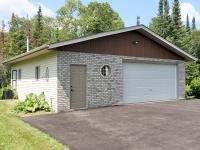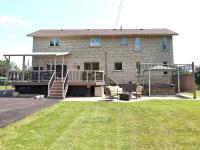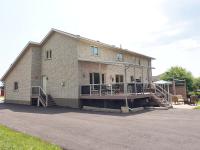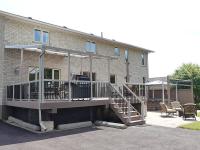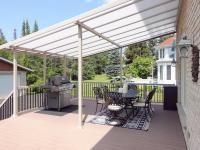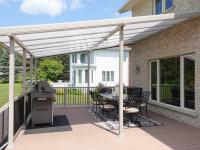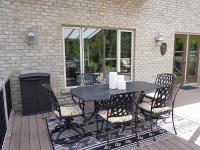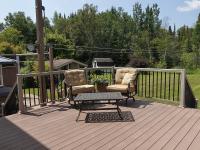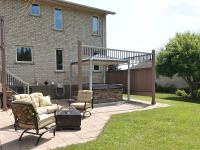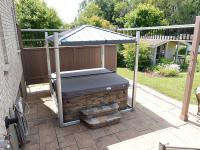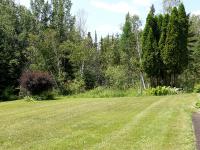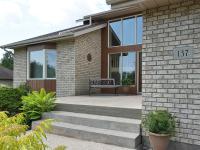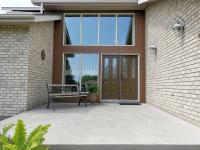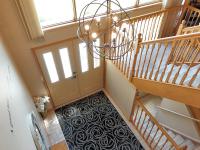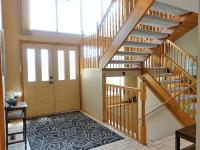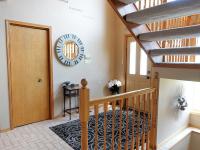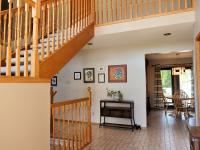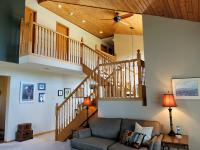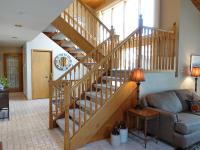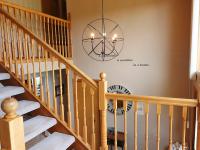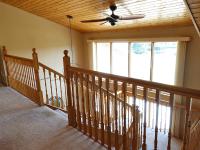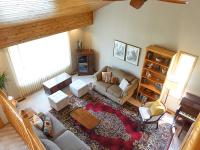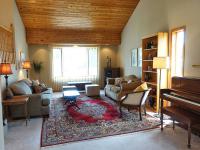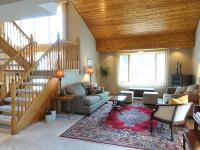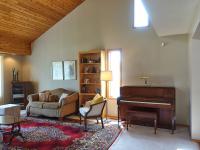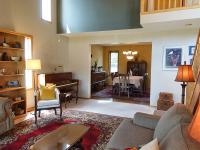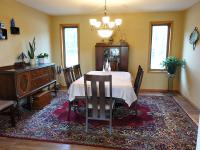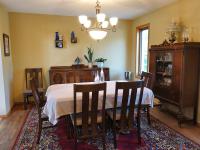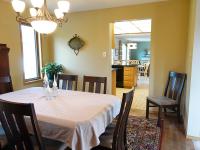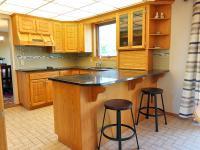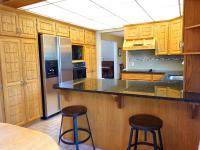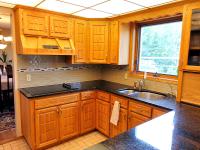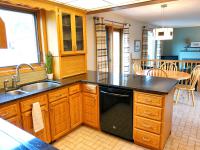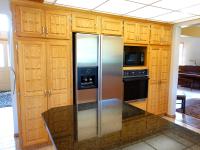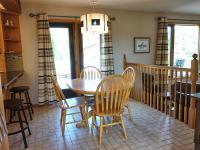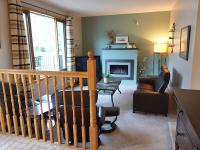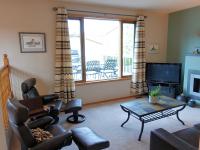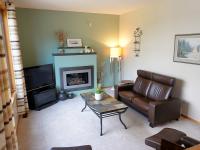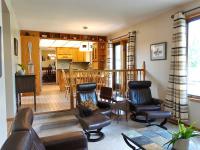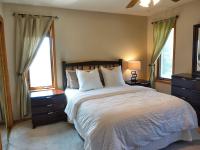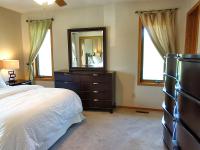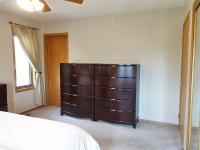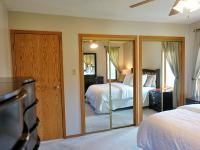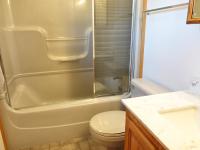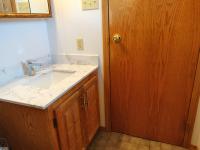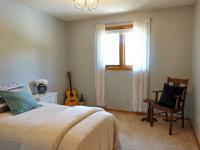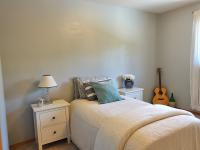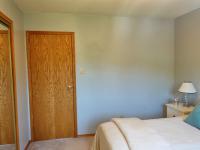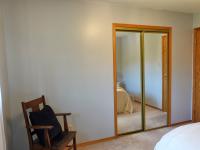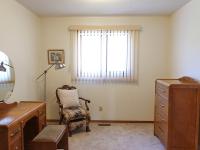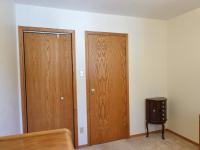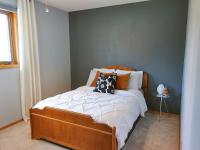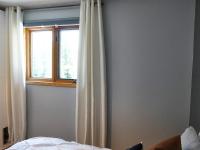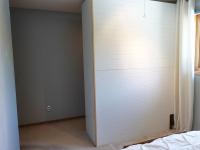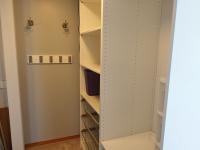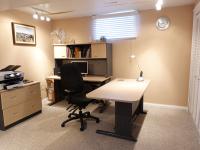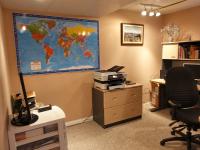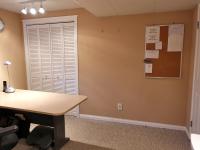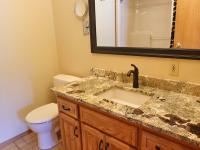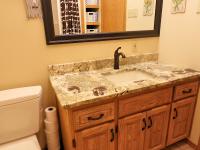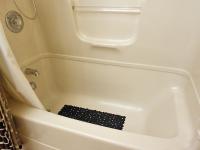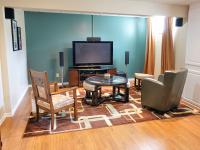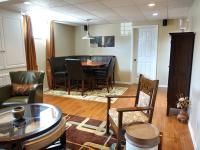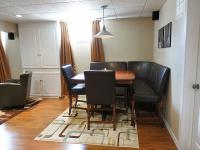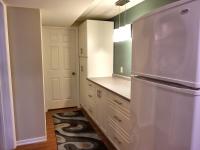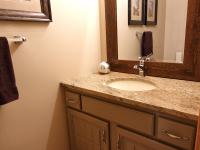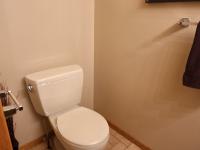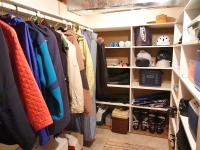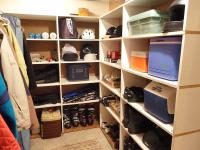MARKET INSIDER
Happy Birthday To Us! — ThunderBayHouses.com is celebrating 20 incredible years of selling homes. No commission. Click or tap here.
137 Oxford Street
$799,500
All luxuries and fine details expected of an uncompromising executive residence are showcased here at 137 Oxford Street, an exceptional and spacious two-storey home situated on a large breathtaking park-like lot on a quiet semi-rural cul de sac, backing on mature green space, just a few minutes down the road from Lakehead University, the Thunder Bay Regional Health Sciences Centre hospital, as well as all other city amenities.
Pride of ownership radiates inside and out of this remarkable home, which boasts a generous 2,449 square feet of immaculate and comfortable space on its main and second floors, plus features a partially finished basement, as well as impressive outdoor living spaces.
A bright grand front entrance way welcomes the home's owners and guests alike, with an open staircase and expansive windows, adjacent to the spacious formal living room with soaring dramatic cedar cathedral ceiling and large bay window.
Enjoy memorable meals with family, entertain guests with elegant dinner parties in the large formal dining room, which has gleaming oak hardwood flooring.
Also on the main floor are an open-concept sunken family room with gas fireplace, along with a spacious updated eat-in kitchen that features a full complement of oak cabinetry, granite counters, a glass-tile back splash, built-in appliances, and double garden doors that lead to the back deck and patio.
Facing southwest for plenty of sunshine during the day and well into the evening, the back yard is set up for ample outdoor enjoyment through the seasons — with a large composite deck that has a heat-shield translucent roof for cooking and dining in any weather, along with a patio that has a newer hot tub.
Four bedrooms are on the home's second floor, with an additional bedroom (currently used as a den) in the partially finished basement. The primary bedroom has two closets and its own full four-piece ensuite bathroom. The fourth bedroom has a walk-in closet. There are also two other bathrooms, another full four-piece on the second floor, a two-piece on the main floor, all with granite counters, and plumbing is ready for possibly adding another bathroom in the basement.
Also in the basement are a large rec room with adjacent dry bar, laundry room and plenty of storage.
Other highlights of this impressive luxury home include new paint throughout, a newer furnace and central air conditioning, newer energy-efficient on-demand hot-water system, central vacuum, security system, newer roof and more.
A particular special feature of this property is both attached and detached double garages. Both have an automatic door opener. The detached garage's exterior style nicely matches the home, is insulated and has a gas furnace, its own 60-amp electricity, and could be used as a work shop, or simply as extra space to keep vehicles safe and secure and out of the weather elements.
Please call or text today to inquire further or to arrange a personal showing of this gorgeous uncompromising executive home, situated on large park-like lot in a quiet semi-rural neighbourhood, backing on mature green space, just minutes from all city amenities.
- newer roof (2012)
- newer composite deck (2011) with natural-gas hook-up for barbecue
- patio with newer hot tub (2011) with new cover (2022)
- attached double garage with automatic door opener
- insulated detached double garage with new roof (2021), gas heating, 60-amp electricity and automatic door opener
- new asphalt driveway (2023)
- shed
- perennial and shrub gardens
- backs on green space
- close to hospital, Lakehead University, recreation pathways, restaurants, shopping
- four-piece (second floor)
- four-piece (ensuite)
- two-piece (main floor)
- plumbing ready (basement)
- new paint throughout (2018, 2023)
- oak trim throughout
- oak hardwood floor in dining room
- ceramic-tile floor in kitchen, bathrooms and front entrance
- newer laminate floor in rec room (2009)
- living room with bay window and cedar cathedral ceiling
- open-concept kitchen and family room
- updated oak eat-in kitchen (2010) with granite counters, glass-tile back splash, built-in appliances (cooktop, oven, dishwasher) and garden doors to deck
- sunken family room with gas fireplace
- primary bedroom with two closets
- fourth bedroom with walk-in closet
- rec room with bar
- updated bathrooms (2016, 2023)
- newer furnace (2015)
- newer central air conditioning (2015)
- newer on-demand hot-water system (2009)
- central vacuum
- security system
- fridge included
- washer and dryer negotiable
