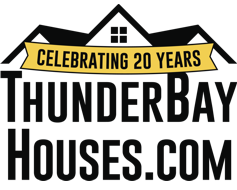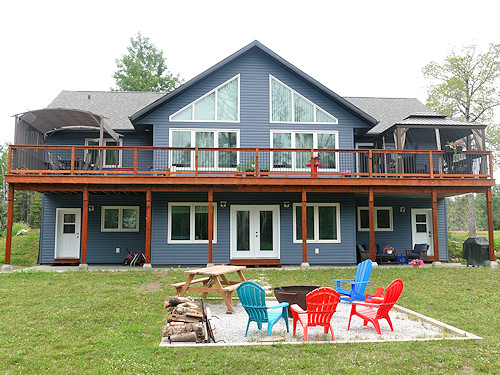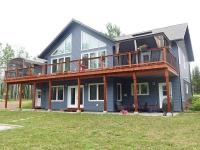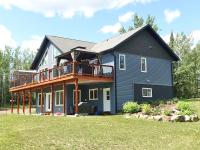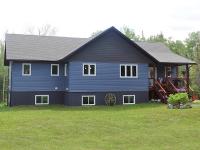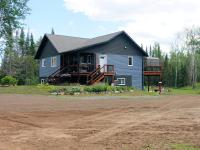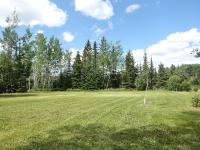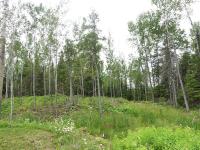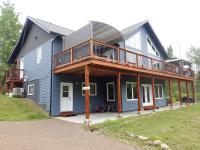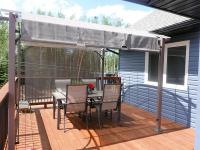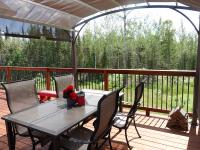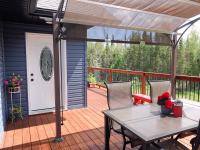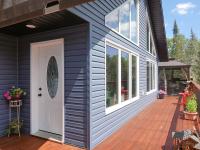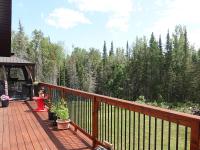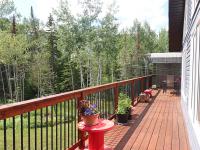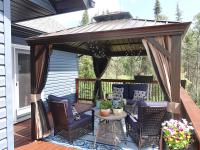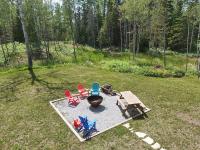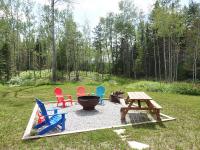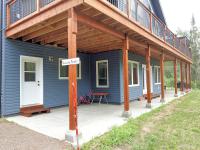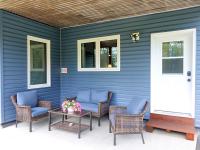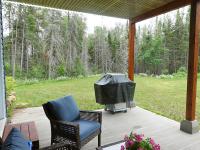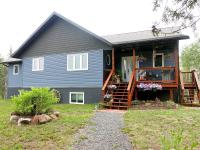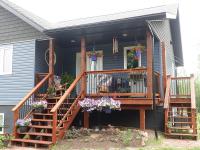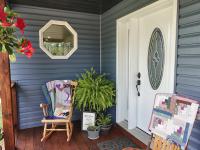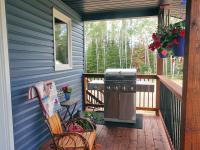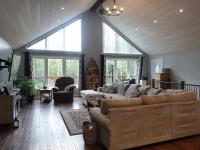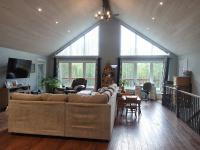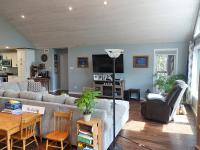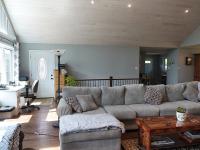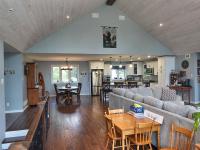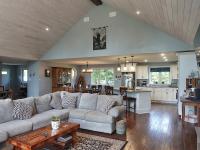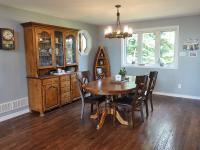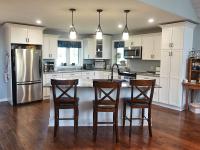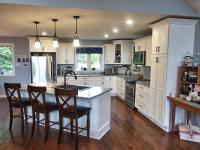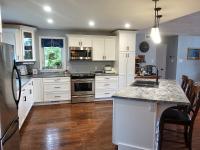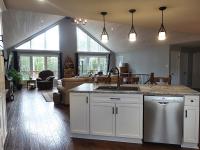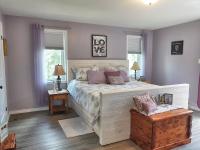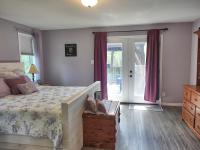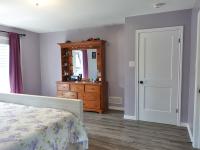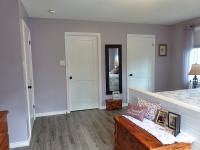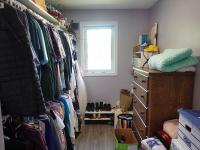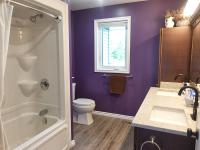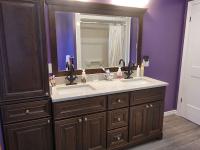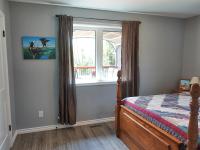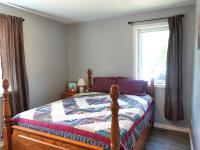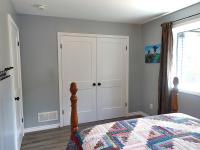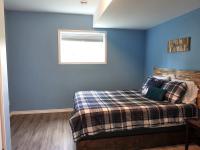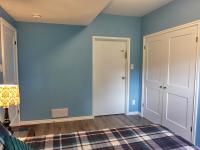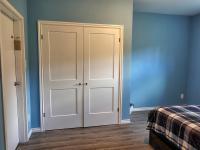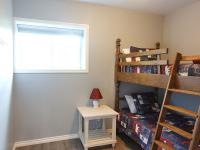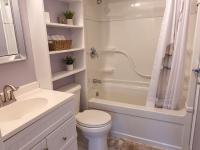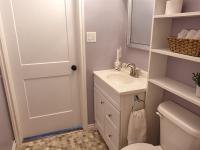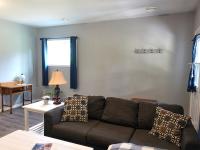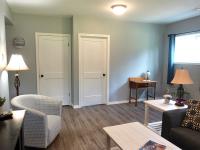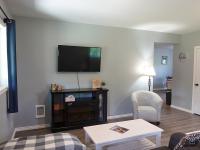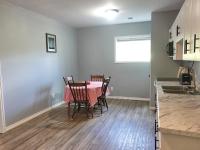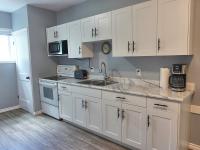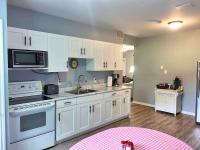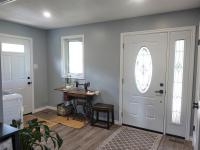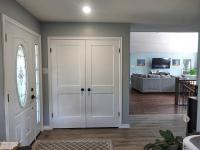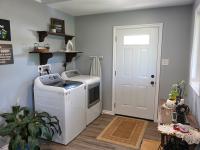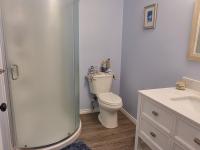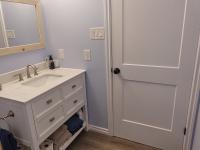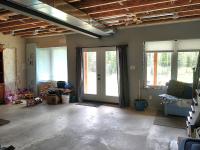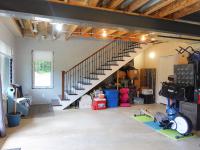MARKET INSIDER
Happy Birthday To Us! — ThunderBayHouses.com is celebrating 20 incredible years of selling homes. No commission. Click or tap here.
1545 Dawson Road
$829,900
Call or Text 807-633-7622
Luxury country living in the city. Situated on over three breathtaking acres of nature's finest, this remarkable executive residence was custom built just five years ago by its owner and JNC Homes Contracting and showcases fine attention to detail and top-quality finishing throughout, the design taking complete advantage of its rural setting by featuring large picture windows, an expansive full-width deck and patio. This exceptional home boasts 1,872 square feet of immaculate and luxurious living space on its main floor alone, plus features a nearly finished walk-out basement.
A pine cathedral ceiling soars through the very spacious open-concept living room, formal dining room and gorgeous gourmet kitchen, which also feature gleaming oak hardwood flooring. Large picture windows frame magnificent nature views. The impressive kitchen features a full complement of sleek white shaker-style cabinetry with contrasting black hardware, an eat-up centre island and stainless-steel built-in appliances.
The main floor's very generous 1,872 square feet also comprise two bedrooms and two bathrooms. The spacious primary bedroom has a five-piece ensuite bathroom with convenient double sinks, large walk-in closet with its own window, and double garden doors that lead to the large deck.
Showcasing vinyl plank flooring throughout, the walk-out basement is nearly finished and features additional living space — including a large family room with double garden doors that lead to the covered patio, lounge, kitchenette, as well as an additional two bedrooms and additional full four-piece bathroom. The smaller bedroom could be used as a den, hobby studio or as something else.
Other highlights of this extraordinary luxury residence include a main-floor laundry and central air conditioning.
Relax outdoors, entertain family and friends, and enjoy the wonderful country setting from the expansive full-width deck, from the lower covered patio, from around a crackling fire at the fire-pit area, or from the small deck and entrance way at the back of the home.
A large driveway allows for ample parking. Plenty of space also exists to accommodate a dream garage, which JNC Homes could custom build as part of the sale, should the new owner be interested. The property already has two sheds, one with electricity.
City amenities, including shopping, schools, parks, restaurants and more, are just a two-minute drive down the road.
Please call or text 807-633-7622 today to inquire further or to arrange a personal showing of this extraordinary custom owner-built luxury residence, situated on over three breathtaking acres of northwestern Ontario's finest.
- deck
- covered back deck
- covered concrete patio
- two sheds
- perennial and shrub gardens
- mature trees
- three minutes to city amenities
- three-piece (main floor)
- five-piece (ensuite)
- four-piece (basement)
- oak hardwood floor in living room, dining room and kitchen
- vinyl plank floor throughout basement
- open-concept living room, dining room and kitchen with pine cathedral ceiling
- living room with door to deck
- eat-in kitchen with island, built-in dishwasher and microwave
- primary bedroom with walk-in closet and garden doors to deck
- central air conditioning
- air exchanger
- main-floor laundry
- newer stove and fridge (2015), new washer and dryer (2018) included
