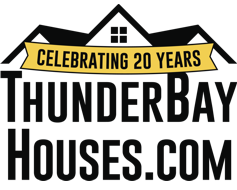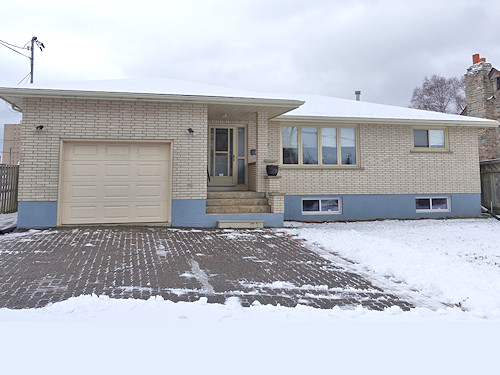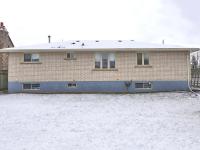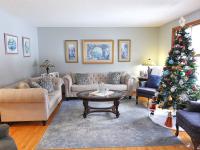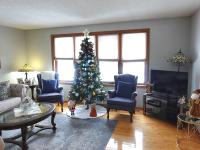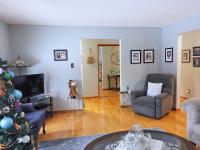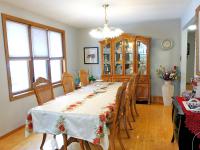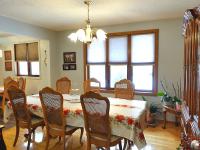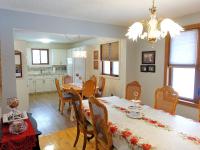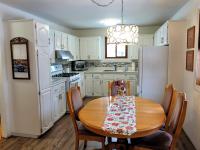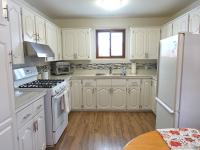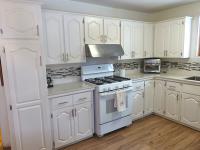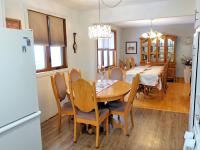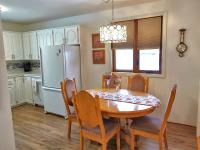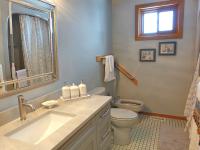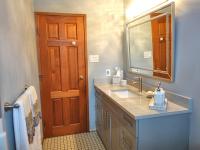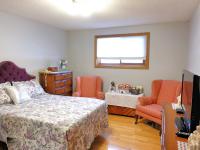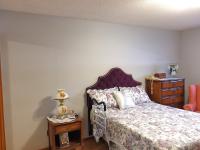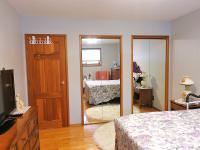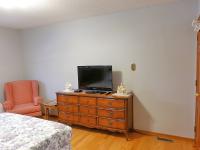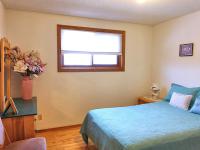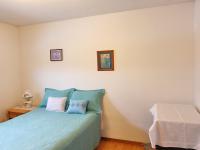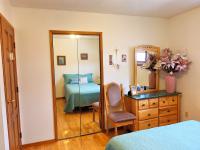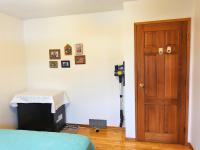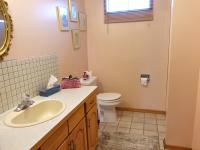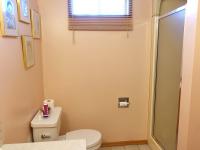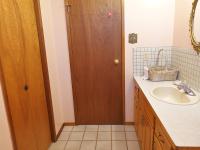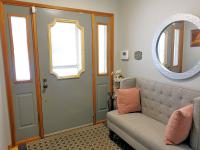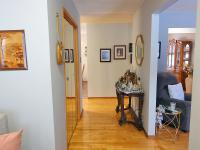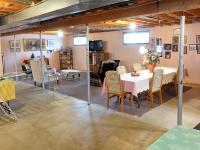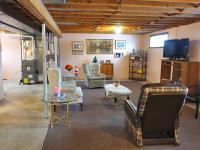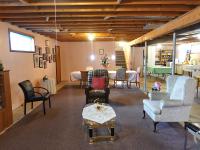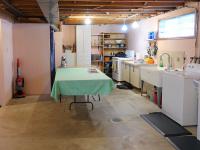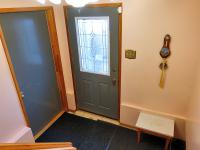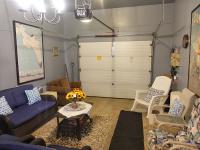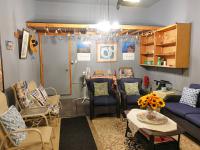MARKET INSIDER
Happy Birthday To Us! — ThunderBayHouses.com is celebrating 20 incredible years of selling homes. No commission. Click or tap here.
19 Picton Avenue
$399,900
Call or Text 807-631-3351
Boasting a fantastic location in a desirable Forest Park neighbourhood that is close to many great schools and parks, as well as shopping and restaurants, this well-built and well-maintained, all-brick bungalow features plenty of comfortable family space that is complemented by numerous quality updates and special highlights.
Gorgeous maple hardwood flooring gleams throughout much of the main floor, which features a spacious bright living room with large picture window, open-concept formal dining room and updated colonial eat-in kitchen that has beautiful quartz counters and a glass-tile back splash, two bedrooms, along with a new full five-piece bathroom that includes a bidet.
The spacious primary bedroom has two closets.
More bedrooms could be added in the partially finished basement, which is currently set up in an open-concept style with a very spacious family room, kitchen area and laundry area. There is also an additional three-piece bathroom in the basement.
Further enhancing this family home's attractive appeal are new windows throughout, a new roof, newer furnace, security system, attached garage with automatic door opener, as well as a triple-wide interlocking-stone driveway.
Please call or text 807-631-3351 today to inquire further or to arrange a personal showing of this gorgeous and immaculate all-brick family bungalow in a desirable Forest Park neighbourhood.
- new windows throughout (2018)
- new roof (2023)
- attached single garage with automatic door opener
- shed
- partially fenced back yard
- shrub gardens
- close to schools, parks, shopping, restaurants
- five-piece (main floor)
- three-piece (basement)
- maple hardwood floor in living room, dining room and bedrooms
- ceramic-tile floor in main-floor bathroom
- open-concept dining room and kitchen
- updated colonial eat-in kitchen (2020) with quartz counters, glass-tile back splash and new built-in dishwasher (2020)
- primary bedroom with two closets
- new main-floor bathroom (2018)
- newer furnace (2013)
- security system
- new gas stove and fridge (2018), second stove, washer and dryer included
