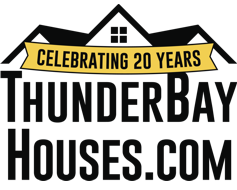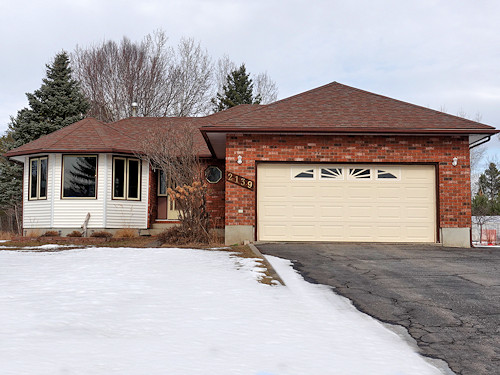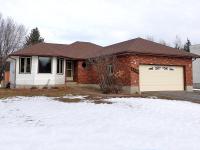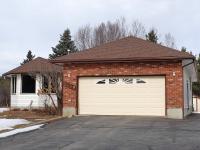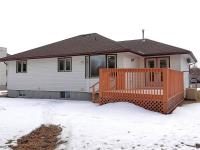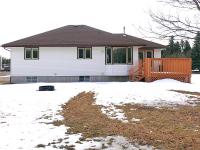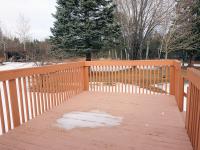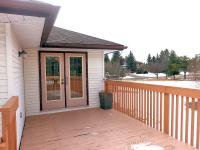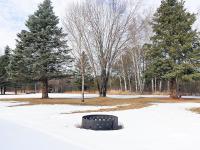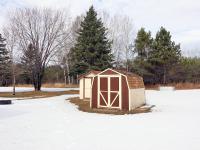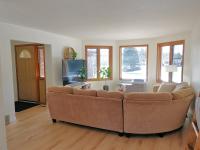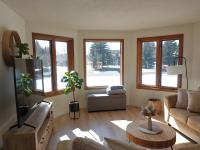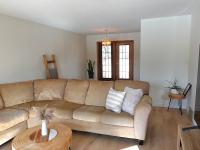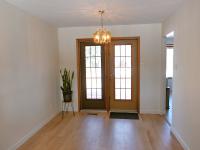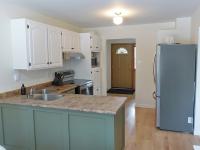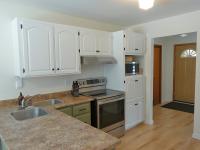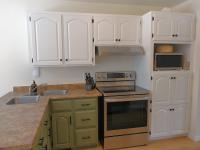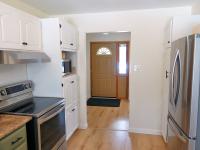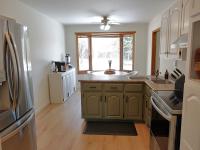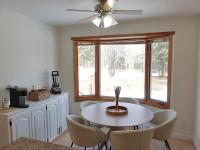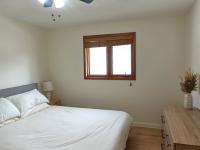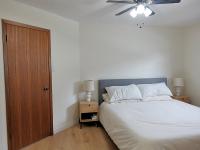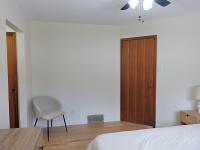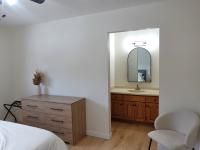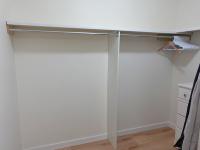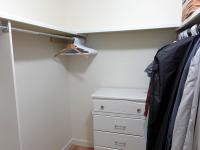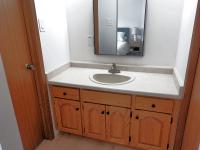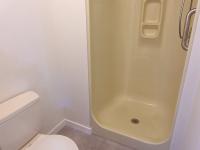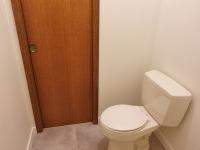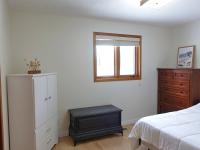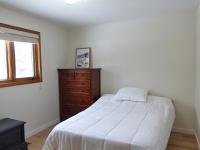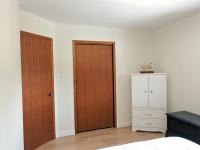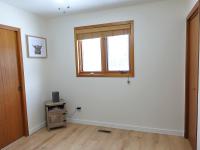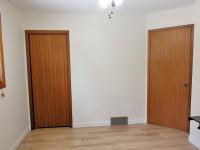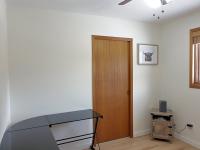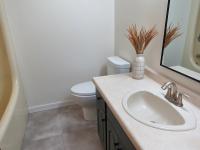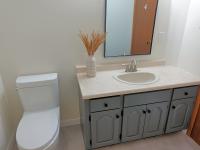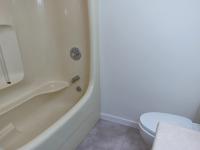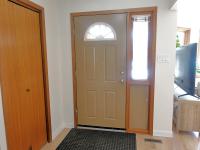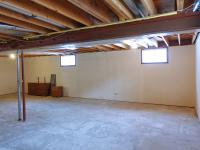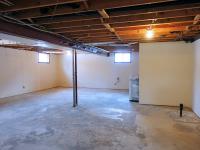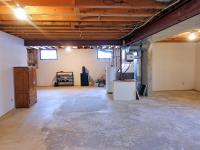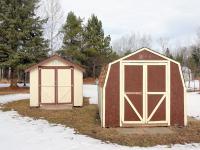MARKET INSIDER
Happy Birthday To Us! — ThunderBayHouses.com is celebrating 20 incredible years of selling homes. No commission. Click or tap here.
2139 Lacewood Drive
$539,900
Boasting a fantastic location in a quiet semi-rural neighbourhood of prestigious homes, situated on a large park-like lot that backs on mature green space, just five minutes from city amenities, this beautiful and immaculate bungalow showcases plenty of comfortable family space along with numerous luxury highlights.
Featuring new paint, new trim and new vinyl plank flooring, this home's comfortable and immaculate family space comprises an open-concept living room and formal dining room with large picture windows and double glass garden doors that lead to the back deck, large updated kitchen with eating area that has picture windows overlooking the back yard and wonderful nature, along with three bedrooms and two bathrooms.
The primary bedroom is well-appointed with a large walk-in closet as well as a three-piece ensuite bathroom.
Relax outdoors, enjoy a favourite beverage or meal al fresco, entertain family and friends on the large deck, among the park-like nature setting.
The basement is unfinished but could be completed to accommodate additional living space, perhaps with a large family room, two or three additional bedrooms, and an additional bathroom (plumbing is ready).
Other highlights of this impressive semi-rural bungalow include central air conditioning, an attached double garage with automatic door opener, large asphalt driveway, plus two sheds for outdoor storage.
Please call or text today to inquire further or to arrange a personal showing of this beautiful and immaculate bungalow, situated on a large park-like lot that backs on mature green space, in a fantastic semi-rural neighbourhood of prestigious homes, just five minutes from city amenities.
- deck
- attached double garage with automatic door opener
- two sheds
- perennial and shrub garden
- mature trees
- backs on green space
- five minutes to city amenities
- four-piece (main floor)
- three-piece (ensuite)
- plumbing ready (basement)
- new paint throughout (2023)
- new trim throughout (2023)
- new vinyl plank floor throughout (2023)
- new vinyl floor in bathrooms (2023)
- open-concept living room and dining room
- dining room with garden doors to deck
- updated eat-in kitchen (2023)
- primary bedroom with walk-in closet
- central air conditioning
- new stove and fridge (2023), new washer and dryer (2023) negotiable
