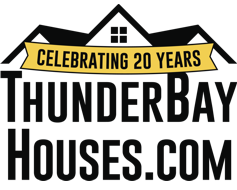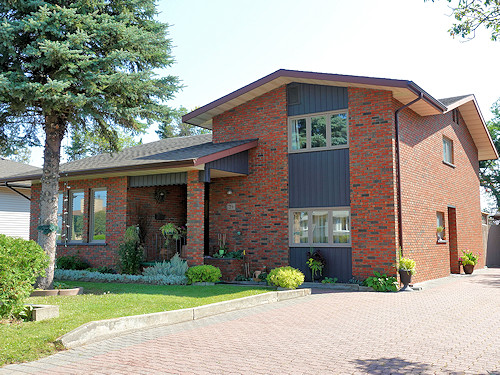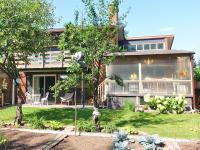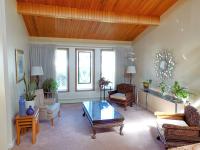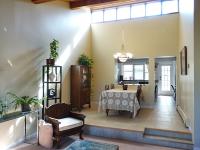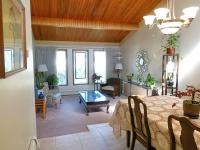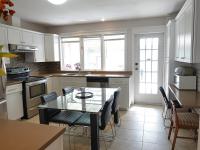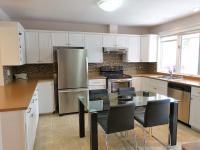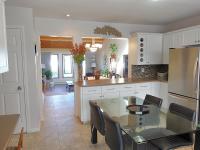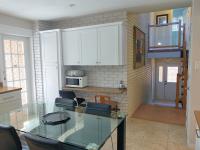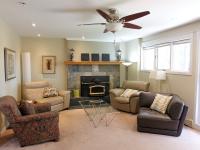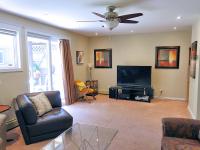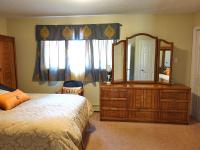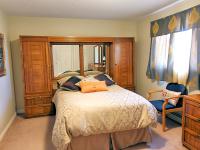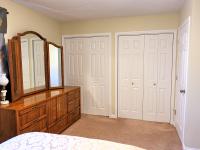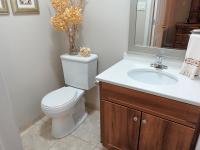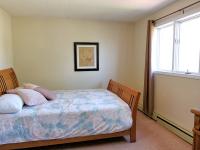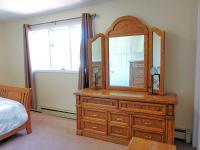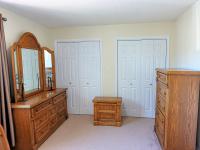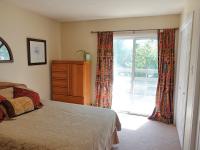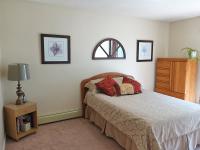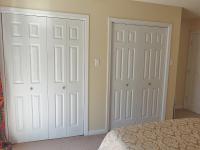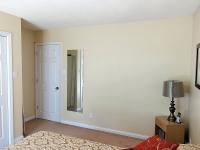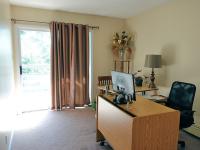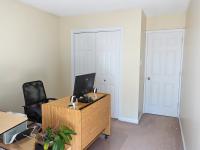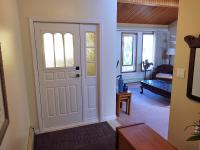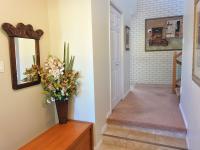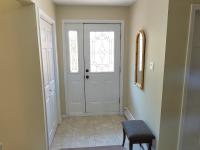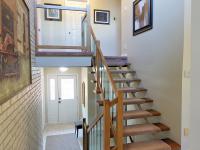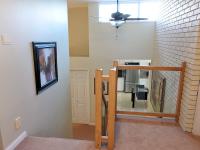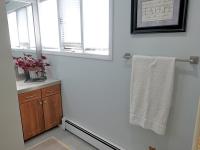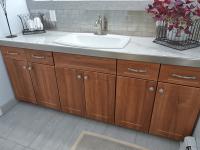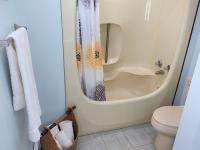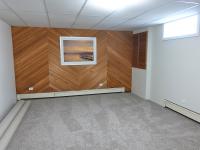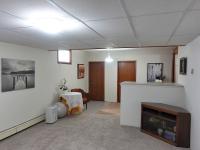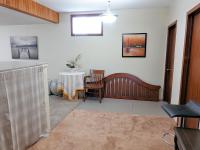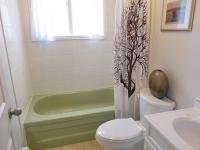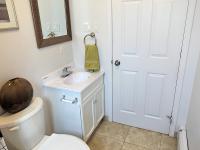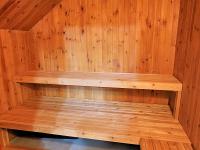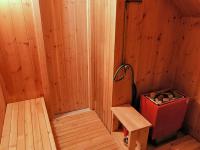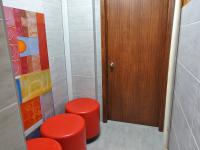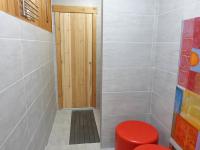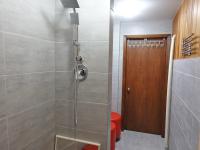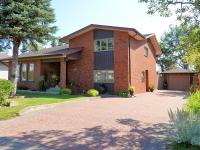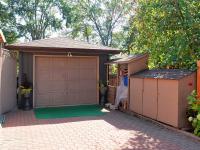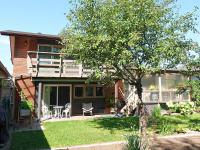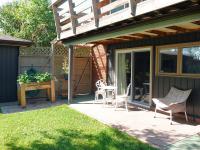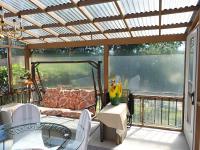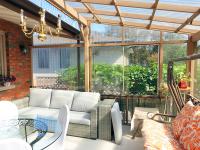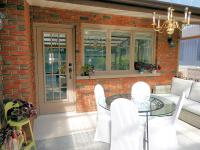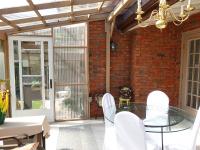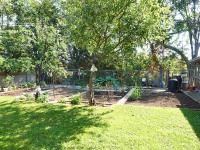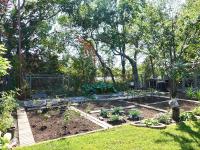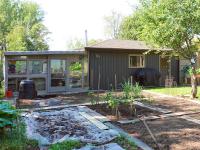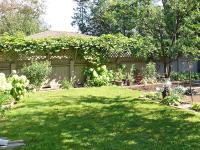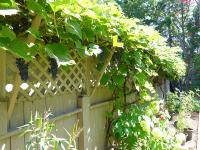MARKET INSIDER
Happy Birthday To Us! — ThunderBayHouses.com is celebrating 20 incredible years of selling homes. No commission. Click or tap here.
21 Carl Avenue
$799,999
Call or Text 807-627-8124
Custom designed and custom built, this remarkable, all-brick executive residence showcases impeccable character in its many fine details and unique architectural highlights, boasts an abundance of comfortable living space, backs on mature green space in a desirable central northside neighbourhood, plus features many more impressive appointments.
Comfortable family space abounds with a generous 2,258 square feet that include four bedrooms and three bathrooms, plus 1,372 square feet on the lower level.
A dramatic cedar cathedral ceiling with sky windows soars in the open-concept sunken formal living room and formal dining room. Sleek white shaker-style cabinetry adorn the gorgeous eat-in kitchen, complemented by an attractive glass-tile back splash. A garden door leads to a bright three-season sunroom that overlooks the beautiful park-like back yard. The family room has a wood-burning fireplace (hook-up is ready for gas) with slate-tile surround, and sliding doors that lead to the covered patio and back yard.
The primary bedroom is conveniently located on the main level and has two closets and a two-piece ensuite bathroom. The second bedroom and third bedroom each has two closets. And two bedrooms have sliding glass doors that lead to a balcony that overlooks the back yard. All closets have lighting.
On the lower level is additional living space, including a large rec room with beautiful cedar accent wall, as well as a cedar sauna with shower and change room, plus utilities and plenty of storage including cold storage.
Several important quality renovations were completed around 10 years ago, including the kitchen and flooring.
Vegetable lovers rejoice. A large vegetable garden is in the back yard, along with a greenhouse that has electricity and lighting. Enjoy a delicious snack from the grapevines or make some wine.
An insulated single garage keeps a vehicle safe and secure and out of the weather elements.
Please call or text 807-627-8124 today to inquire further or to arrange a personal viewing of this luxurious all-brick executive home on the city's northside, close to all amenities.
- covered concrete patio with natural-gas hook-up for barbecue
- balcony
- insulated detached single garage with electricity
- greenhouse
- fully fenced back yard
- perennial and shrub gardens
- vegetable garden
- mature trees
- backs on green space
- close to schools, parks, shopping, restaurants
- four-piece (second level)
- two-piece (ensuite)
- four-piece (main level)
- plumbing ready (lower level)
- open-concept living room and dining room with cedar cathedral ceiling
- sunken living room
- eat-in kitchen with glass-tile back splash, newer built-in dishwasher (2015) and garden door to sunroom
- family room with wood fireplace and sliding doors to patio
- primary bedroom with two closets
- second bedroom with two closets
- third bedroom with two closets and sliding doors to balcony
- fourth bedroom with sliding doors to balcony
- sauna with shower and change room
- central vacuum
- stove, fridge, washer and dryer included
