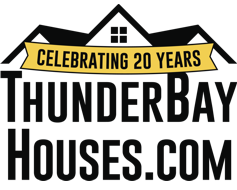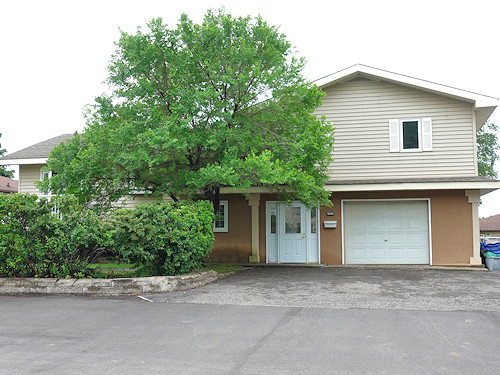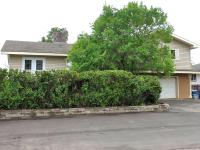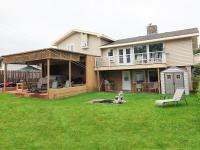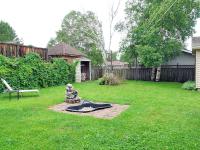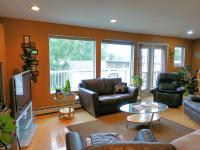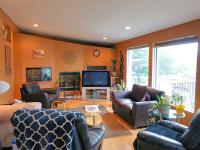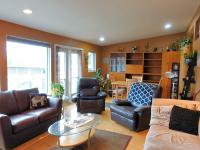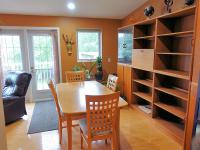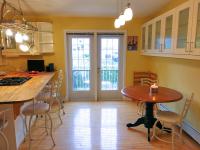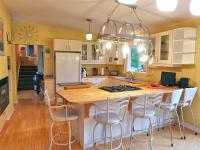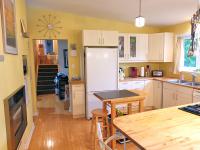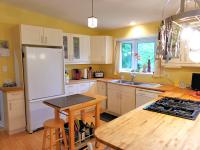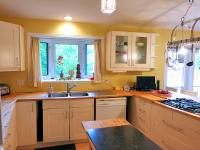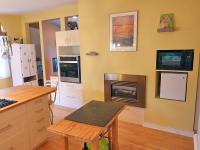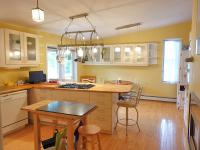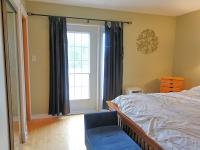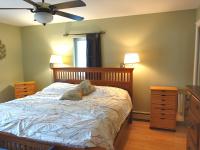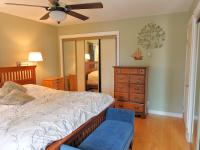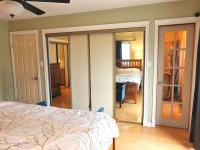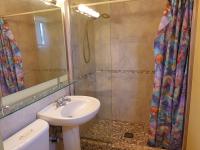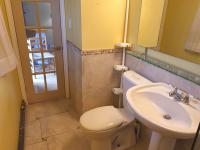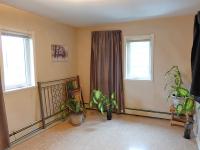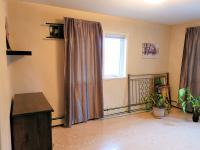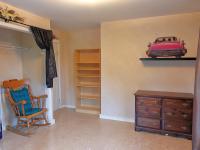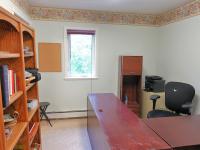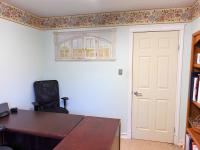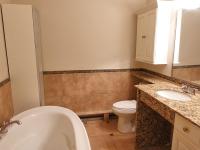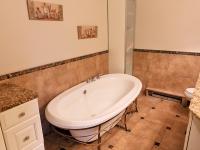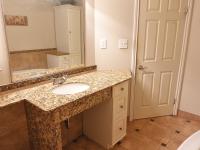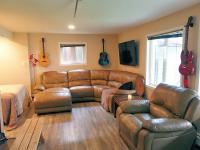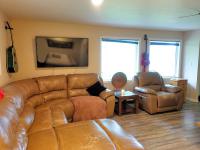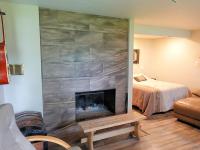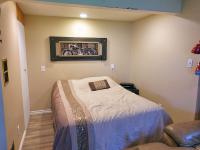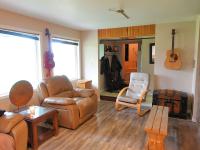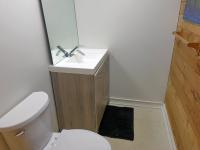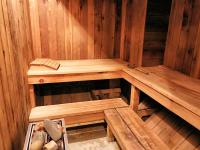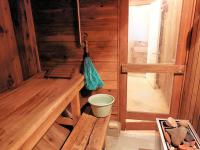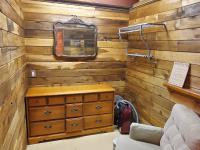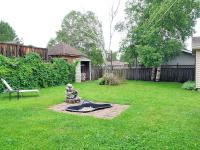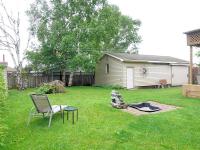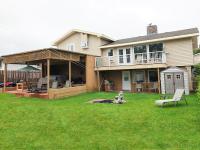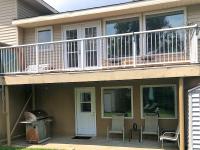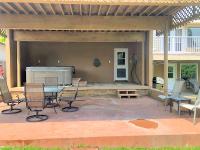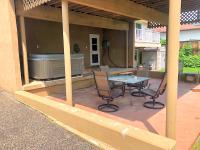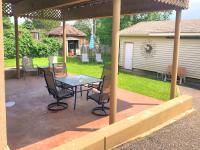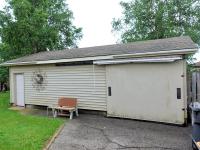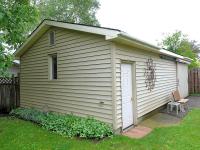MARKET INSIDER
Happy Birthday To Us! — ThunderBayHouses.com is celebrating 20 incredible years of selling homes. No commission. Click or tap here.
227 Skyline Avenue
$599,900
Call or Text 807-633-5493
Supreme comfort, top quality and sumptuous luxury come together seamlessly at this remarkable executive residence, boasting an abundance of immaculate family space on its three finished levels, featuring numerous special features that include exceptional outdoor living with a large covered patio with hot tub, and three balconies, attached and detached garages, plus more.
With a soaring vaulted ceiling and beautiful birch hardwood flooring, the main level features a spacious bright living room that has a gas fireplace, large picture windows and double garden doors that lead to a large balcony that overlooks the private park-like back yard and faces south for plenty of sunlight throughout the day, along with an open-concept dining room and kitchen.
The dining room has double garden doors that lead to another small balcony at the front of the home. The modern and up-to-date kitchen impresses with sleek white shaker-style cabinetry, built-in appliances that includes a gas cooktop, oven and dishwasher, as well as another gas fireplace.
On the second level are three bedrooms and two bathrooms. The primary bedroom has a three-piece ensuite bathroom and a garden door that leads to its own private, south-facing balcony (currently not used, does not have railings).
The walk-out lower level has additional living space with a family room that has a wood-burning fireplace, along with a two-piece bathroom, plus sauna with change room.
The home has both an attached oversized single garage with automatic door opener, as well as a heated detached garage (or could be hobby shop) at the back of the yard, the latter with easy access as the driveway extends along the side of the home.
The quiet northside neighbourhood is close to many great schools and parks, shopping and restaurants, and more.
Please call or text 807-633-5493 today to inquire further or to arrange a personal showing of this spacious and immaculate executive home, showcasing numerous special features and luxuries.
- newer windows throughout (2007)
- covered patio with hot tub
- living-room balcony
- dining-room balcony
- primary-bedroom balcony
- attached single garage with automatic door opener
- detached single garage with gas heating and electricity
- fully fenced back yard
- mature trees
- close to schools, parks, shopping, restaurants
- three-piece (second level)
- three-piece (ensuite)
- two-piece (basement)
- vaulted ceiling throughout main level
- newer birch hardwood floor in living room, dining room, kitchen and primary bedroom (2006)
- newer ceramic-tile floor in bathrooms (2010)
- new laminate floor in family room (2019)
- living room with gas fireplace and garden doors to balcony
- open-concept dining room and kitchen
- dining room with garden doors to balcony
- eat-in kitchen with bay window, built-in appliances (gas cooktop, oven, dishwasher) and gas fireplace
- primary bedroom with garden door to balcony
- family room with wood fireplace
- newer bathrooms (2006, 2010)
- sauna with change room
