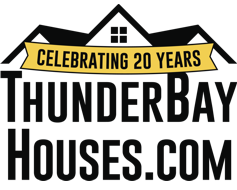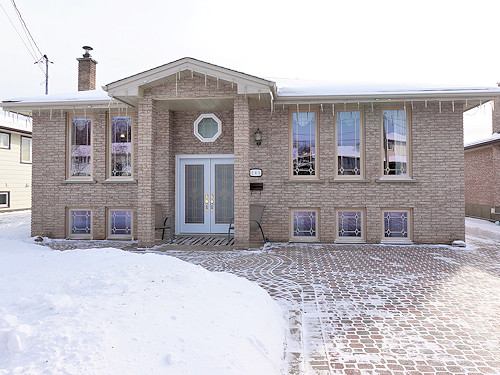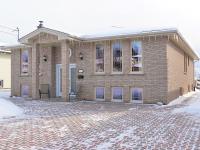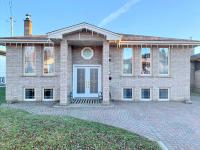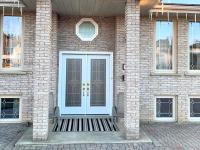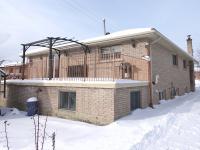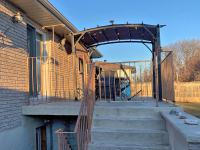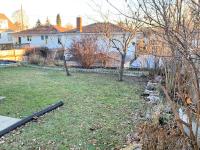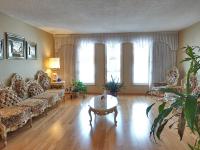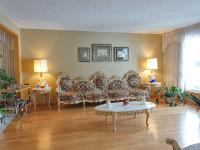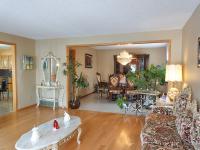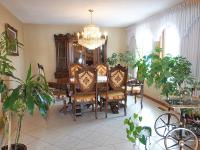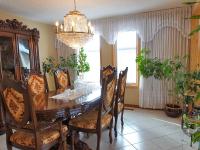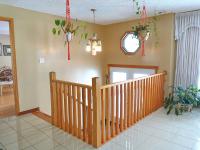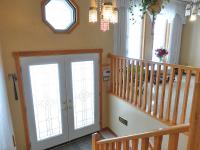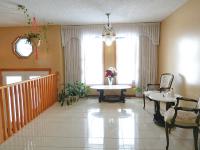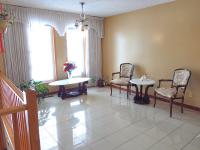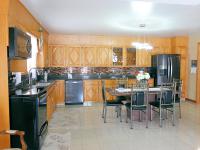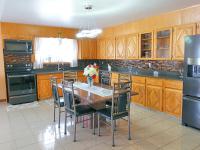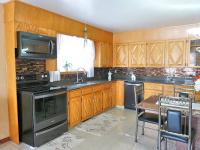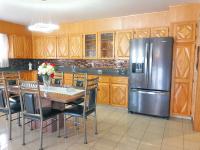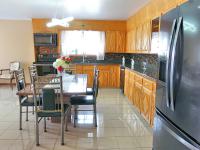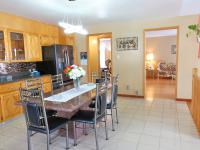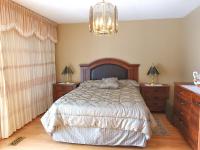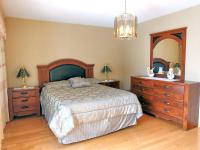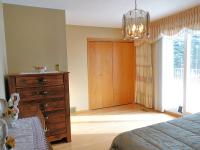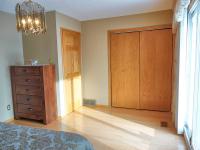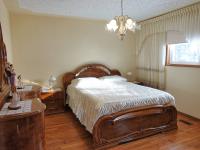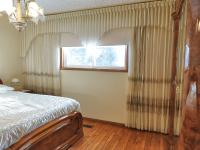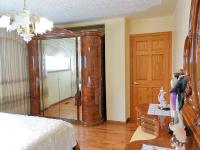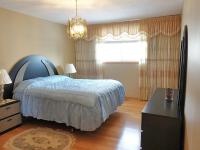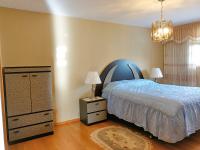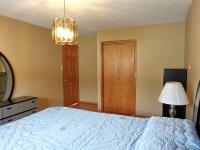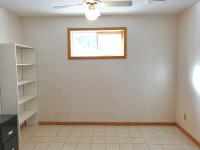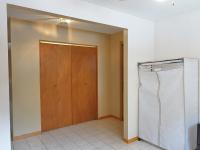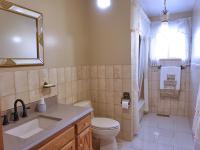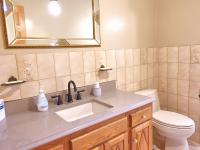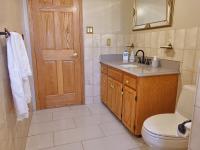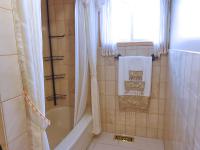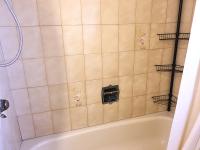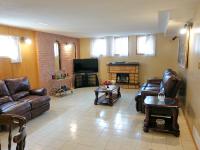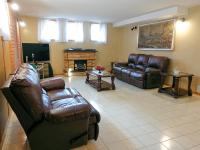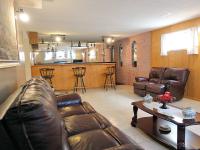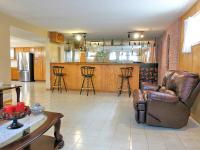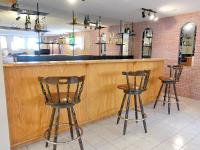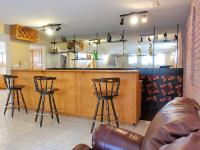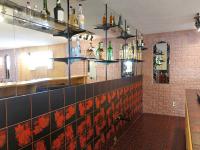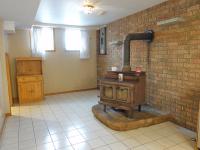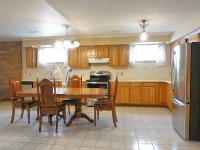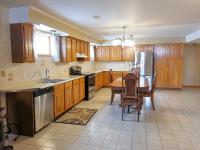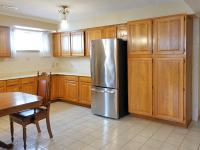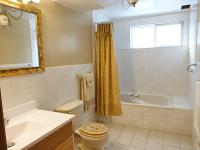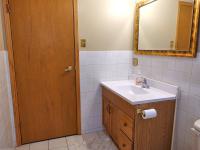MARKET INSIDER
Happy Birthday To Us! — ThunderBayHouses.com is celebrating 20 incredible years of selling homes. No commission. Click or tap here.
245 Piccadilly Avenue
$549,900
Call or Text 807-627-7202
Impressive comfort, top quality and sumptuous luxury come together seamlessly at this immaculate and very spacious all-brick bilevel, which boasts a generous 1,800 square feet on the main floor alone, plus has a finished basement with kitchen and suite potential, located in a desirable northside neighbourhood that is within easy walking distance of schools, parks, shopping and more.
Featuring solid oak trim and doors, along with gleaming oak hardwood flooring and ceramic-tile flooring, the main floor's 1,800 square feet are comprised of a bright and spacious open-concept formal living room and formal dining room, open-concept family room and custom oak eat-in kitchen, along with three bedrooms and a full four-piece bathroom.
The custom kitchen impresses with a full complement of oak cabinetry that features diamond accents, a stylish glass-tile back splash, and new built-in appliances. Gorgeous quartz counters highlight in the kitchen and bathrooms.
Large sliding glass doors in the primary bedroom lead to a deck that overlooks the partially fenced back yard.
In the basement is plenty of additional family space — including a large rec room with bar (plumbing is ready for adding a sink), wood-burning fireplace, additional bedroom and additional full four-piece bathroom, and, with its own large kitchen and its own back entrance, has suite potential. There is also plenty of storage, including a very large cold storage.
A beautiful double interlocking-stone driveway complements the home's exquisite and irresistible curb appeal.
Other features include a newer furnace, central vacuum, security system, newer windows throughout, newer roof and new double front doors.
Please call or text 807-627-7202 today to inquire further or to arrange a personal viewing of this immaculate and very spacious all-brick family home, located in a desirable northside neighbourhood that is close to several schools, parks, shopping and more.
- newer windows throughout (2016)
- new front doors (2020)
- newer roof (2016)
- deck
- shed
- partially fenced back yard
- close to schools, parks, shopping, restaurants
- four-piece (main floor)
- four-piece (basement)
- oak trim throughout
- oak doors throughout
- oak hardwood floor in living room and main-floor bedrooms
- ceramic-tile floor in dining room, family room, kitchen and throughout basement
- open-concept family room and kitchen
- oak eat-in kitchen with quartz counters, glass-tile back splash, new built-in dishwasher and microwave (2019)
- primary bedroom with sliding doors to deck
- rec room with bar
- basement with wood fireplace
- basement oak eat-in kitchen with built-in dishwasher
- newer furnace (2014)
- central vacuum
- security system
