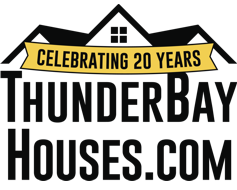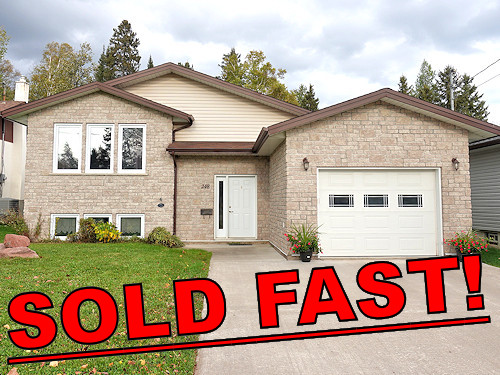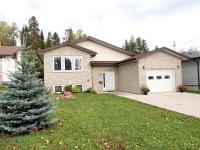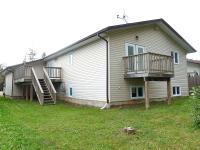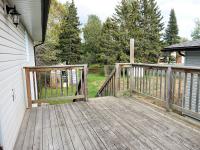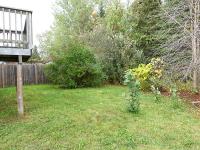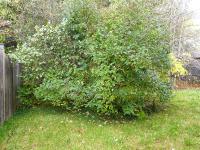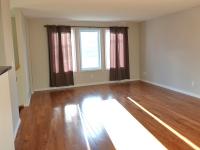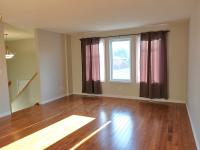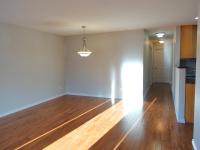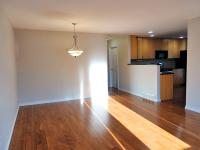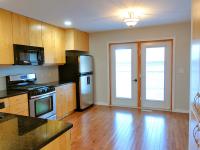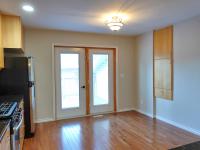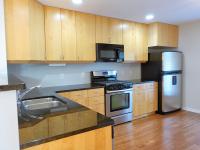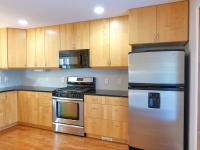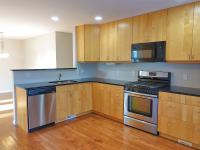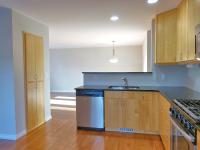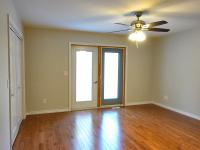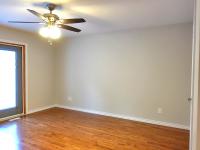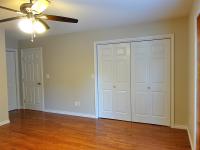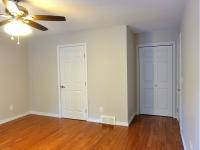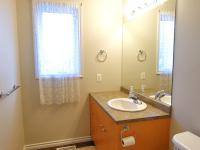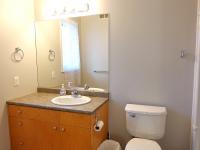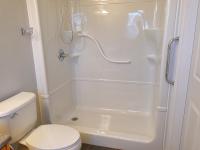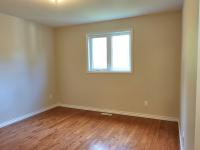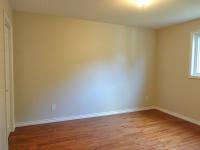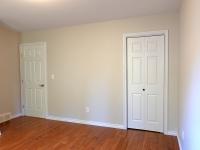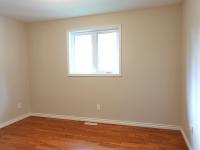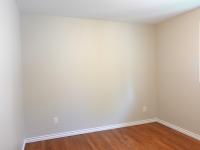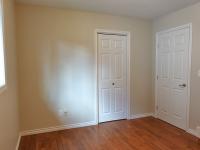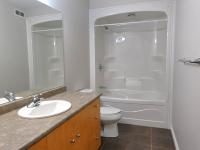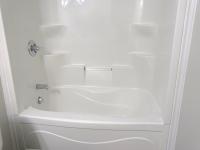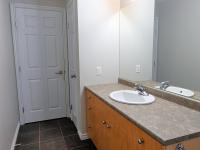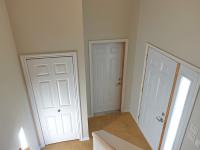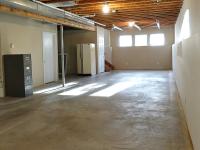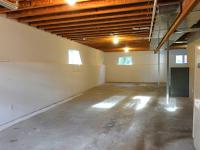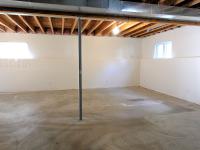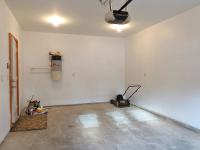MARKET INSIDER
Happy Birthday To Us! — ThunderBayHouses.com is celebrating 20 incredible years of selling homes. No commission. Click or tap here.
248 Valley Street
$549,000
Supreme comfort, top quality and impressive luxury all come together seamlessly at this gorgeous and immaculate executive home, newly built just 14 years ago, situated with a large park-like yard in a great northside neighbourhood that is close to all amenities.
Boasting a generous 1,430 square feet, featuring new paint in neutral tones and gleaming hardwood flooring, the main floor comprises a bright modern open-concept living room, formal dining room and eat-in kitchen with granite counters, built-in appliances and double garden doors that lead to the back deck, along with three good-size bedrooms and two bathrooms.
The primary bedroom has a three-piece ensuite bathroom, two closets, and double garden doors that lead to private balcony that overlooks the park-like yard and mature green space beyond.
Additional living space could be accommodated in the unfinished basement, perhaps with a large family room, additional bedroom or two, and additional bathroom. Soothing radiant in-floor heating is throughout the basement.
Other highlights of this remarkable bungalow include central vacuum, an attached single garage with automatic door opener, and double concrete driveway.
This is an estate sale and immediate possession is available.
Please call or text today to inquire further or to arrange a personal showing of this gorgeous and immaculate executive family home, located in a desirable northside neighbourhood that is close to all amenities.
- deck
- primary bedroom balcony
- attached single garage with automatic door opener
- perennial and shrub gardens
- close to schools, parks, shopping, restaurants
- four-piece (main floor)
- three-piece (ensuite)
- plumbing ready (basement)
- new paint throughout (2023)
- hardwood floor throughout
- ceramic-tile floor in bathrooms
- eat-in kitchen with granite counters, built-in dishwasher and microwave, and garden doors to deck
- primary bedroom with two closets and garden doors to balcony
- air exchanger
- central vacuum
- gas stove, fridge, washer and dryer included
