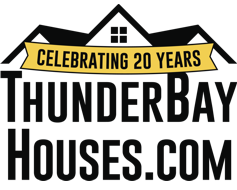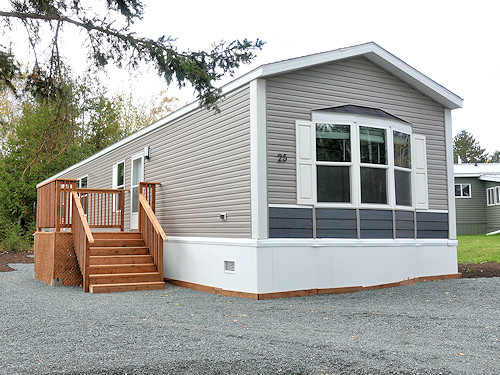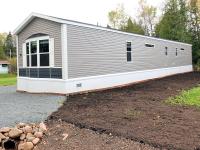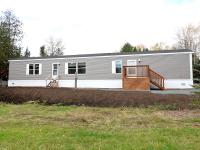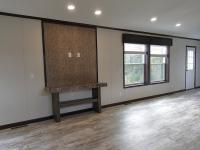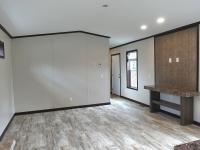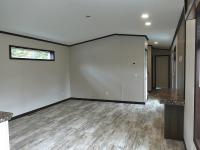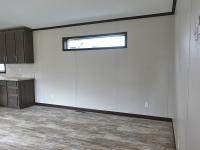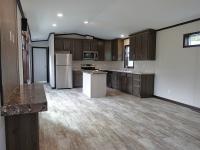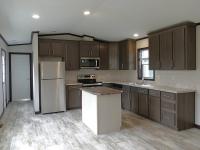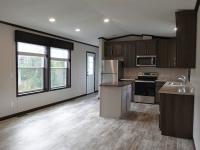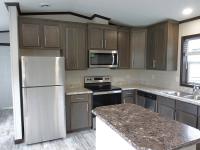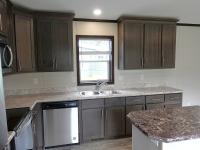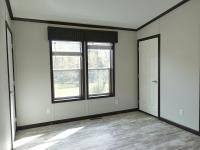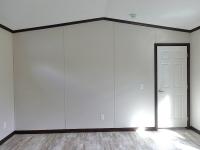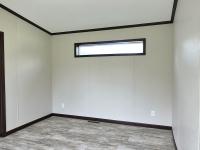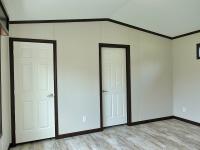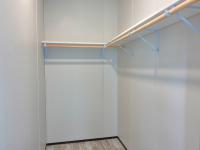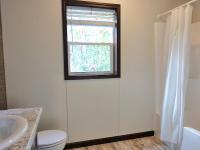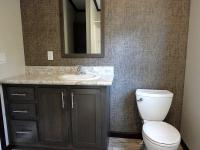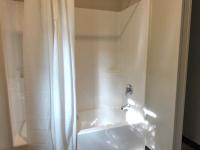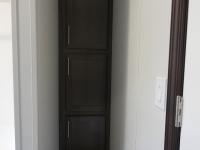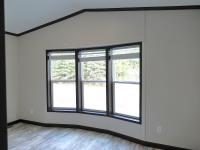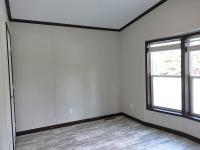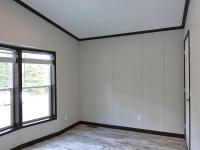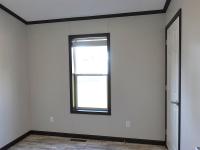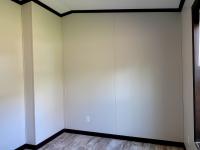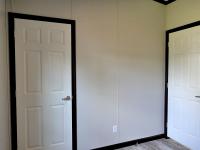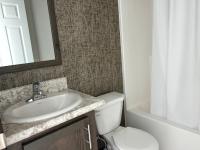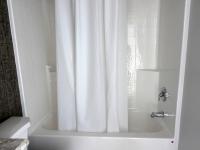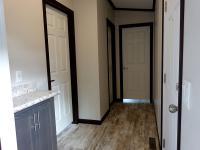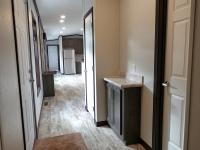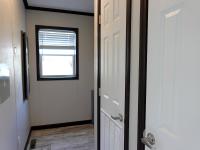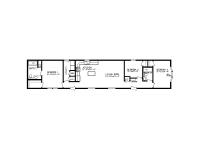MARKET INSIDER
Happy Birthday To Us! — ThunderBayHouses.com is celebrating 20 incredible years of selling homes. No commission. Click or tap here.
25-18 Wild Rose Road
$199,900
Amazing opportunity to own and live in a beautiful new three-bedroom, two-bathroom modular home in a desirable country location, only a few minutes from city amenities! Just move in and get comfortable.
Located in the quiet country community of Ravenwood Estates, just down the road from Trowbridge Falls park and only minutes from all city amenities, this gorgeous, new and spacious modular home showcases a bright modern open-concept living room and dark-stain maple kitchen, three bedrooms, two bathrooms, along with a main-floor laundry and storage room.
A vaulted ceiling soars throughout the home. Stylish modern vinyl plank flooring is also throughout. The primary bedroom is very nicely appointed, featuring a three-piece ensuite bathroom as well as a walk-in closet.
As this is a new home, please note that HST is extra, however, the buyer would be eligible for the Ontario New Housing Rebate of approximately $12,000.
The monthly fee of $525 includes water, the septic system, garbage disposal, and snowplowing of the park road in the winter.
Please call or text today to inquire further or to arrange a personal showing of this beautiful and immaculate, new three-bedroom, two-bathroom modular home in the quiet desirable rural community of Ravenwood Estates.
Mortgages are available on modular homes, contact Jessica Coley, RBC Mortgage Specialist, to inquire.

- new driveway (2023)
- five minutes to Trowbridge Falls park
- six minutes to city amenities
- four-piece
- four-piece (ensuite)
- vaulted ceiling throughout
- vinyl plank floor throughout
- open-concept living room and kitchen
- maple eat-in kitchen with island, built-in dishwasher and microwave
- primary bedroom with walk-in closet
- main-floor laundry
- air exchanger
- new stove and fridge (2023) included
