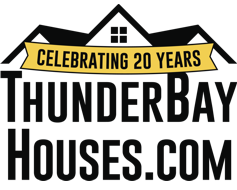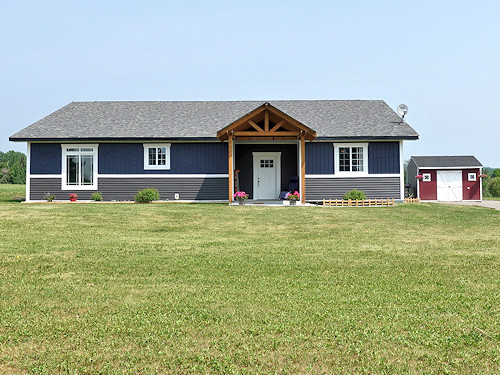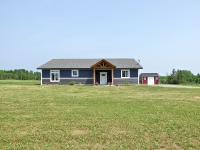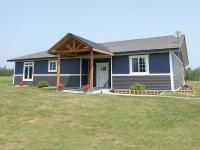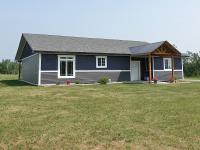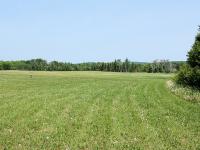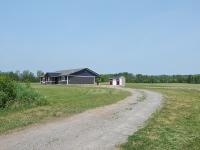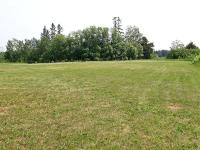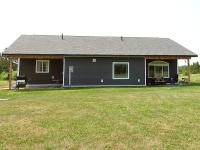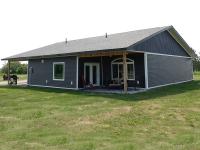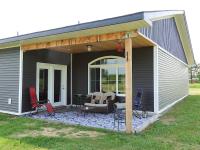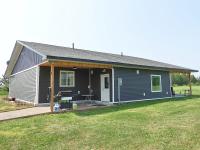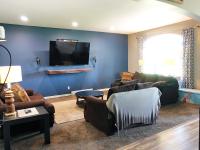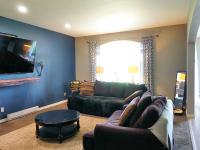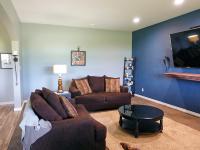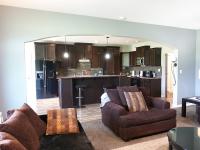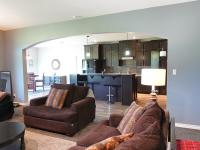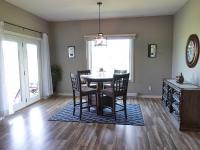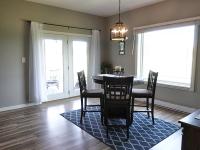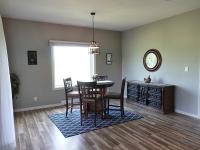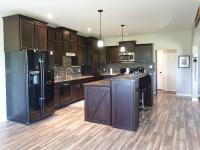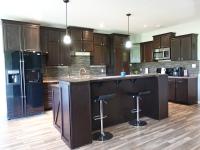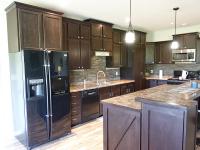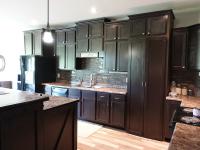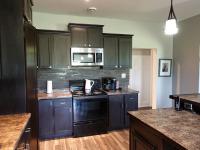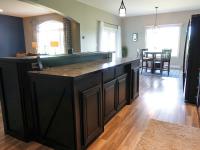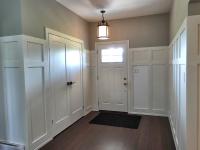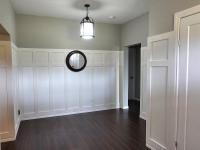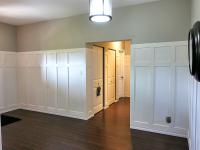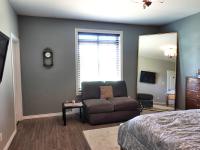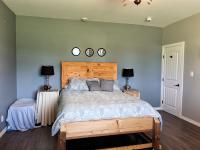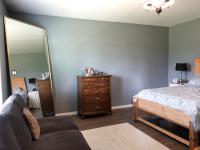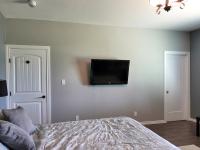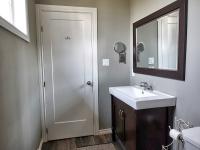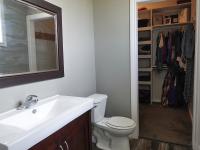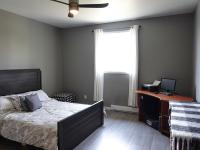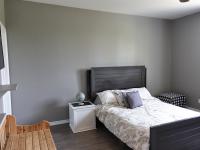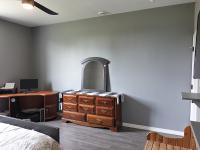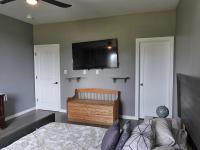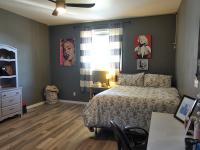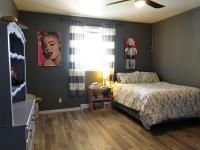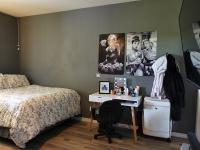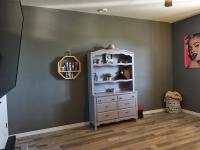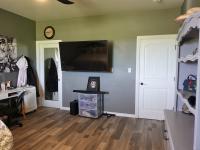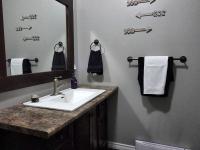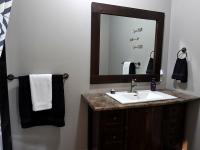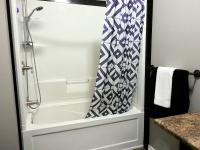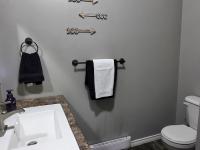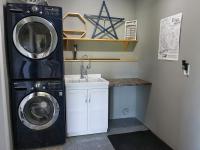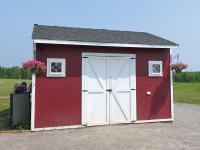MARKET INSIDER
Happy Birthday To Us! — ThunderBayHouses.com is celebrating 20 incredible years of selling homes. No commission. Click or tap here.
272 Everett Drive
$499,900
Retreat to nature, relax and unwind at this extraordinary country property! Custom built just five years ago and finely finished with quality, luxury and attention to detail, this exceptional ranch-style core-floor home boasts all of its very generous 2,500 square feet of immaculate living space on one level, and is situated on five beautiful acres, just outside Murillo and only 20 minutes from Thunder Bay city amenities including the hospital and university.
With a nine-foot ceiling throughout, this remarkable home's 2,500 square feet are comprised of a modern and spacious open-concept living room, formal dining room and gourmet maple eat-in kitchen with large centre island and large walk-in pantry, three spacious bedrooms (each with its own walk-in closet), two bathrooms including a primary ensuite, as well as a main-floor laundry and a storage room.
Large picture windows bring in plenty of natural light and frame beautiful nature views.
Relax outside and enjoy nature from one of two covered patios.
Plenty of space exists to built a dream garage or hobby shop.
Please call or text today to inquire further or to arrange a personal showing of this impressive and spacious, custom-built luxury ranch-style core-floor home, situated on five beautiful acres just outside Murillo, and only 20 minutes from Thunder Bay city amenities including the hospital and university.
- two covered patios
- shed with electricity
- 10 minutes to Murillo
- 20 minutes to Thunder Bay
- four-piece
- two-piece (ensuite)
- laminate floor throughout
- open-concept living room, dining room and kitchen
- dining room with garden doors to patio
- maple eat-in kitchen with island, ceramic-tile back splash, built-in dishwasher and microwave, and walk-in pantry
- primary bedroom with walk-in closet
- second bedroom with walk-in closet
- third bedroom with walk-in closet
- air exchanger
- stove, fridge, washer and dryer included
