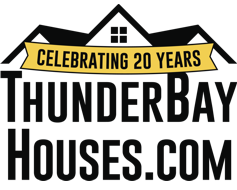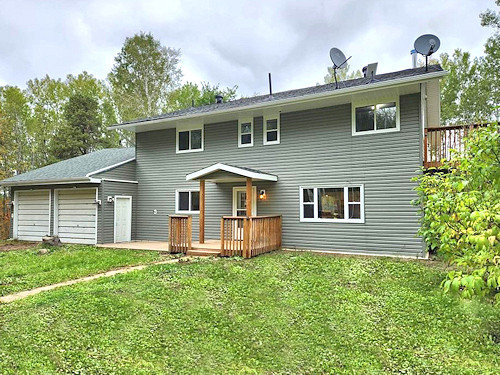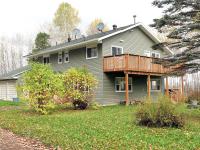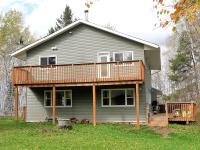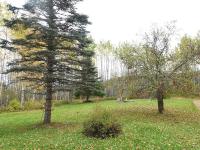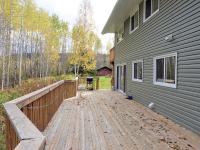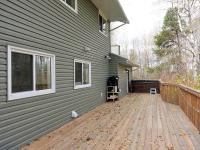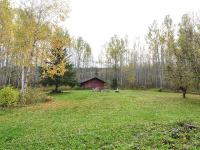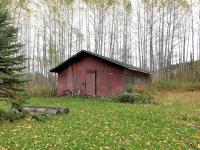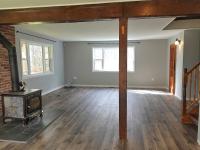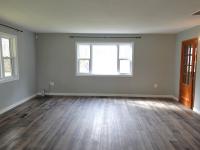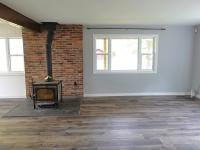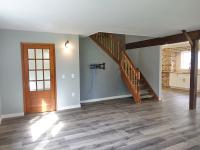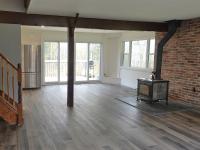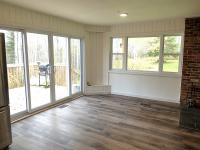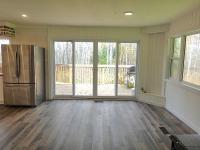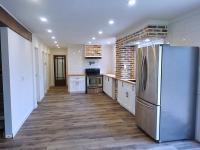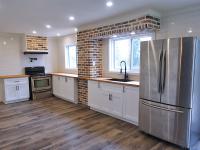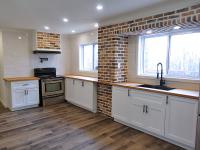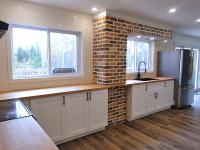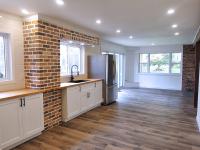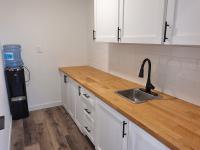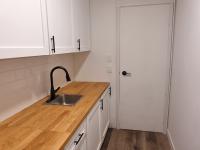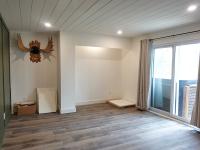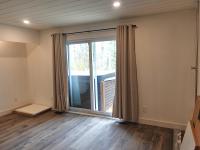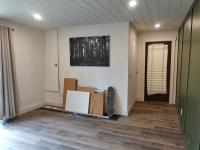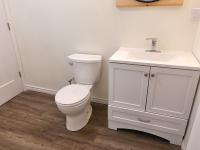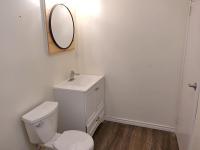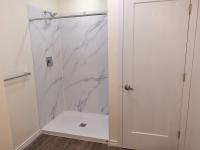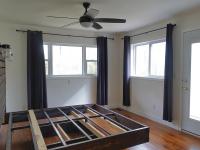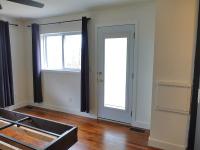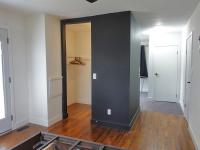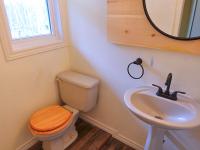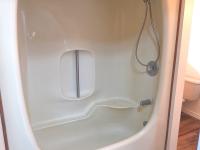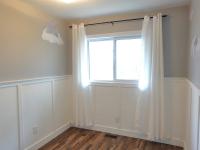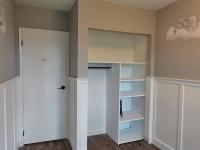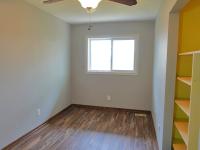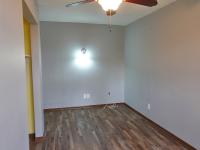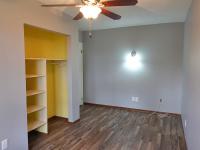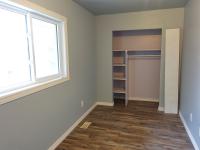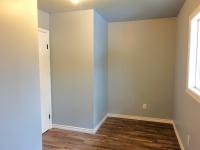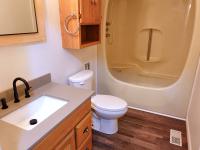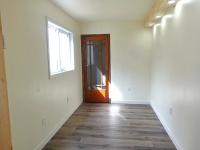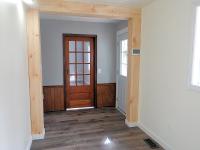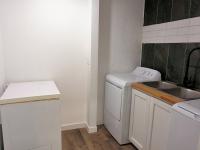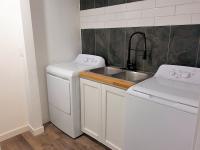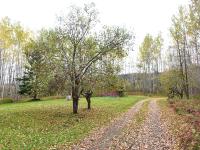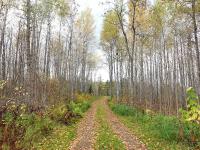MARKET INSIDER
Happy Birthday To Us! — ThunderBayHouses.com is celebrating 20 incredible years of selling homes. No commission. Click or tap here.
275 Blaikie Road
$495,000
Extraordinary country living awaits at this beautifully renovated, exceptionally well-appointed and very spacious two-storey family home, situated on over 24 breathtaking acres of northwestern Ontario's finest, close to Stanley, just 20 minutes from Thunder Bay city amenities, and about 14 minutes from Kakabeka Falls.
Relax and unwind, enjoy peace and quiet, entertain family and friends from the large deck or from the soothing hot tub, overlooking the exceptional country setting, accessed via sliding glass doors in the formal dining room as well as sliding glass doors in the main-floor family room.
Additional amazing outdoor living, surrounded by wonderful nature, can be enjoyed from the large balcony that is off the primary bedroom.
Large picture windows throughout the home bring in plenty of natural light and frame spectacular nature views.
Showcasing new paint and new vinyl plank flooring throughout, this two-storey country home boasts an impressive and generous nearly 2,700 square feet of immaculate family space — featuring an open-concept living room, formal dining room and stunning new eat-in kitchen with centrepiece wood-burning fireplace, along with a main-floor family room, five bedrooms and three updated bathrooms, plus a main-floor laundry,
The stunning kitchen was newly renovated in 2023 and features sleek white shaker-style cabinets that are accented by gorgeous butcher-block counters, black hardware and large country-style sink, and complemented by a white ceramic-tile back splash, plus a large walk-in pantry with matching cabinetry, counter and back splash as well as a small sink, an ideal place for food preparation, canning and food storage.
The primary bedroom is nicely outfitted with a walk-in closet, full four-piece ensuite bathroom, and a garden door that leads to the large private balcony.
Other highlights of this remarkable country residence include a newer furnace, new energy-efficient on-demand hot-water system, newer windows and roof, newer vinyl siding, as well as a heated attached double garage.
Please call or text today to inquire further or to arrange a personal viewing of this gorgeous, immaculate and luxurious country home, situated on just over 24 breathtaking acres, just 20 minutes from Thunder Bay city amenities.
- newer windows throughout (2014)
- new vinyl siding (2018)
- newer roof (2014)
- deck with hot tub
- balcony
- attached double garage with electric heating
- out-building with electricity
- mature trees
- 14 minutes to Kakabeka Falls
- 20 minutes to Thunder Bay
- four-piece (second floor)
- four-piece (ensuite)
- three-piece (main floor)
- new paint throughout (2023)
- new vinyl plank floor throughout (2023)
- hardwood floor in primary bedroom
- open-concept living room, dining room and kitchen
- living room with wood fireplace
- dining room with sliding doors to deck
- new eat-in kitchen (2023) with butcher-block counter, ceramic-tile back splash and walk-in pantry
- family room with sliding doors to deck
- primary bedroom with walk-in closet and garden door to balcony
- updated bathrooms (2018, 2023)
- main-floor laundry
- newer furnace (2014)
- new on-demand hot-water system (2018)
- newer stove (2014) and fridge (2016), new washer and dryer (2019) included
