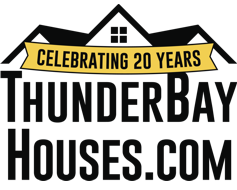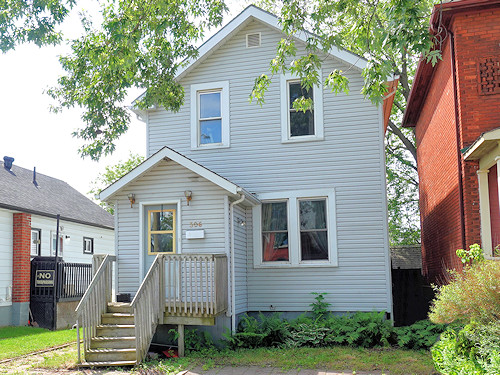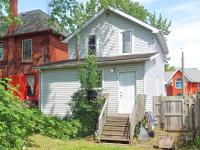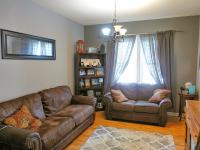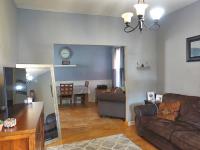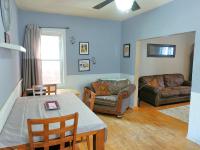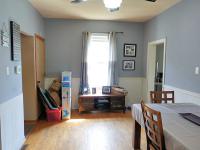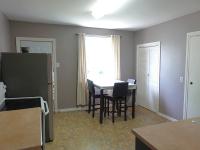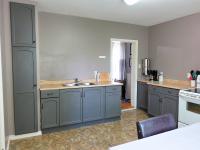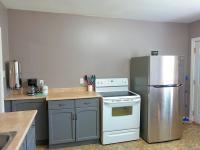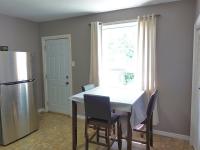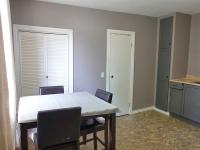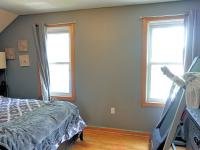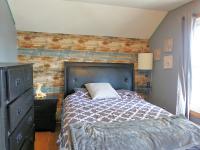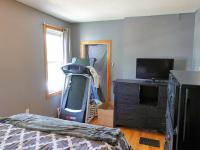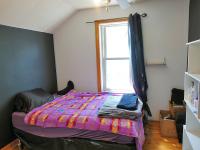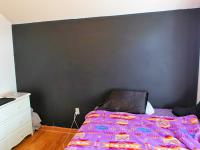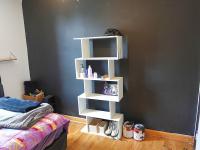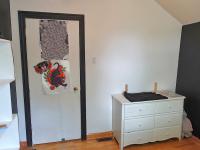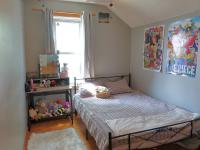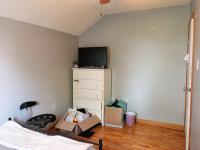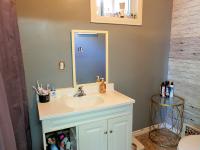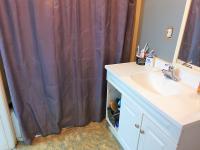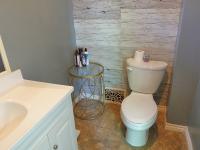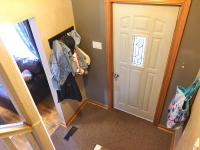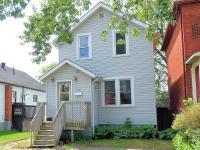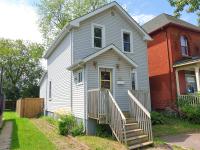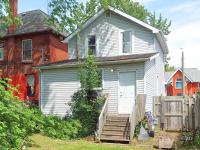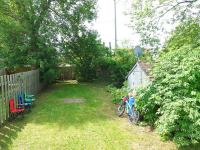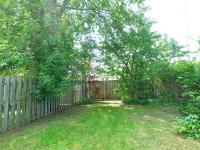MARKET INSIDER
Happy Birthday To Us! — ThunderBayHouses.com is celebrating 20 incredible years of selling homes. No commission. Click or tap here.
306 Cameron Street
$225,400
Located in a central southside neighbourhood that is close to schools, parks and most amenities, this two-storey family home features a bright open-concept living room and formal dining room, spacious eat-in kitchen, three bedrooms, full four-piece bathroom, convenient main-floor laundry, along with a beautiful and private, fully fenced park-like yard with mature trees and shrubs.
Original hardwood flooring is in the living room, dining room and three bedrooms.
The basement is unfinished but could be completed to accommodate additional living space, perhaps with a large family room, additional bedroom or two.
Important quality updates include a newer furnace and central air conditioning, new hot-water tank in 2024 that is owned (not rented), some new paint, new roof on the lower section. As well, newer appliances are included.
Please call or text today to inquire further or to arrange a personal viewing of this beautifully appointed three-bedroom family home on the city's southside.
- new roof (2020) on lower section
- shed
- fully fenced back yard
- shrub gardens
- mature trees
- close to schools, parks, shopping
- four-piece (main floor)
- some new paint (2020)
- hardwood floor in living room, dining room and bedrooms
- open-concept living room and dining room
- eat-in kitchen
- main-floor laundry
- newer furnace (2014)
- newer central air conditioning (2014)
- stove, new fridge (2021), newer washer and dryer (2016), and freezer included
