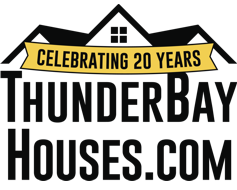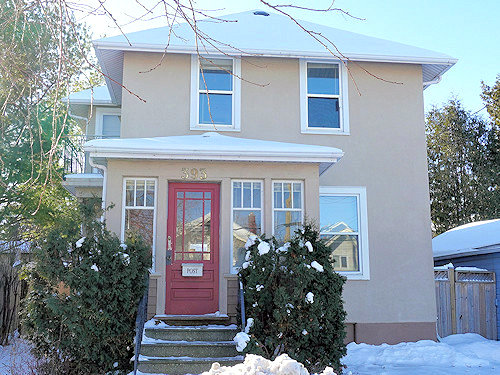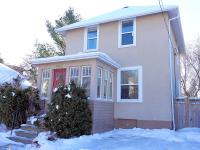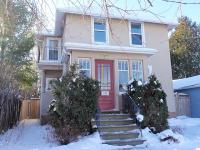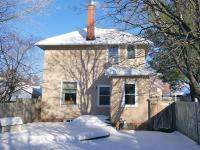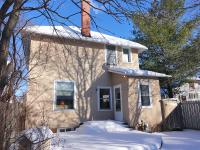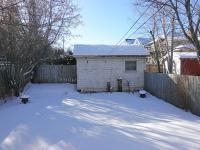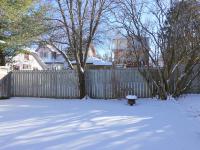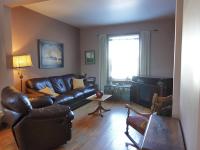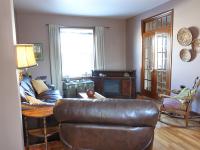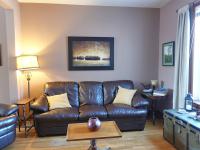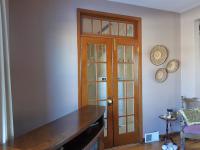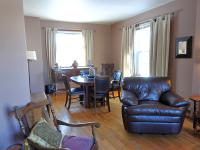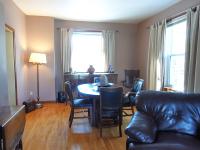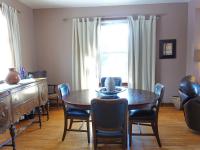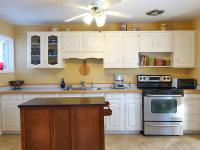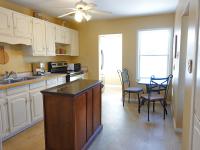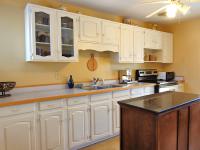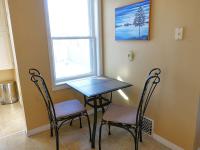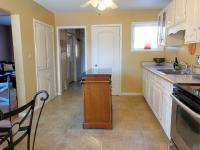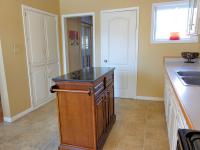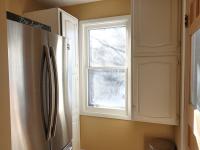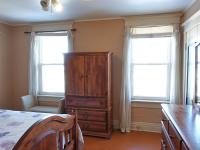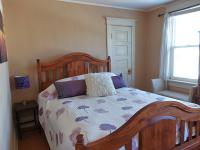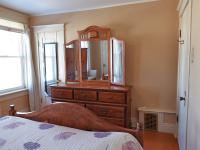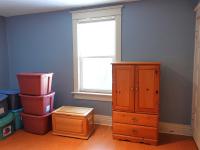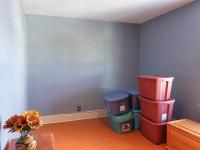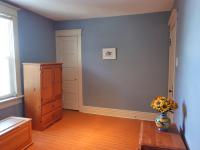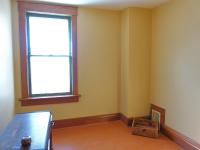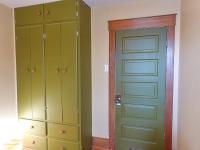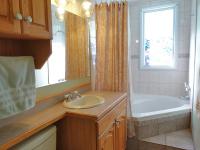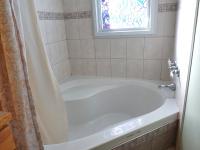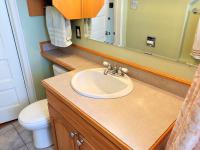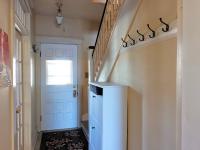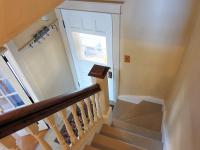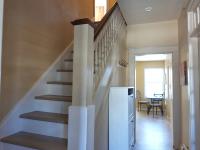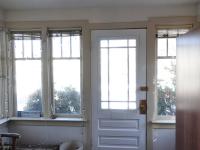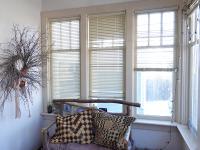MARKET INSIDER
Happy Birthday To Us! — ThunderBayHouses.com is celebrating 20 incredible years of selling homes. No commission. Click or tap here.
393 Dawson Street
$329,900
Pride of ownership radiates throughout this exceptional and spacious century residence, steeped in glorious character and featuring an open-concept main floor with gleaming oak hardwood flooring, modern eat-in kitchen with contemporary white cabinetry, three bedrooms, along with a deck overlooking the private and park-like fenced back yard, and situated in a quiet College Heights neighbourhood that is close to many great schools and parks, Grandview shopping and more.
The generous and immaculate 1,500 square feet comprise a spacious bright open-concept living room and formal dining room with large picture windows, hardwood flooring and double French doors, large colonial eat-in kitchen with moveable centre island, three good-size bedrooms with laminate flooring, along with a full four-piece bathroom. The primary bedroom has two closets. A small three-season sunroom is at the front of the home.
In addition to the deck at the back, the home also has a small balcony at the front and side of the home. It can accommodate a couple of chairs, and is accessed via a door in the upstairs hallway. Relax and enjoy a favourite beverage.
Other highlights of this impressive character home include newer paint and trim, newer windows throughout, a newer roof and more.
A large shed is in the back yard and could be used as a garage.
Please call or text today to inquire further or to arrange a personal viewing of this attractive and spacious century home, located in a quiet College Heights neighbourhood, close to many great schools and parks, Grandview shopping and more.
- newer windows throughout (2010)
- new roof (2021)
- balcony
- deck
- shed
- fully fenced back yard
- shrub gardens
- mature trees
- close to schools, parks, shopping
- four-piece (second floor)
- newer paint throughout (2015)
- some newer trim (2015)
- oak hardwood floor in living room and dining room
- ceramic-tile floor in bathroom
- laminate floor in bedrooms
- newer laminate floor in kitchen (2015)
- open-concept living room and dining room
- living room with double French doors
- colonial eat-in kitchen with island (moveable)
- primary bedroom with two closets
- new stove (2018), new fridge (2020), washer and dryer included
