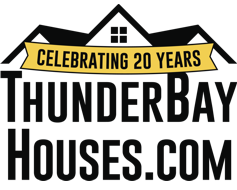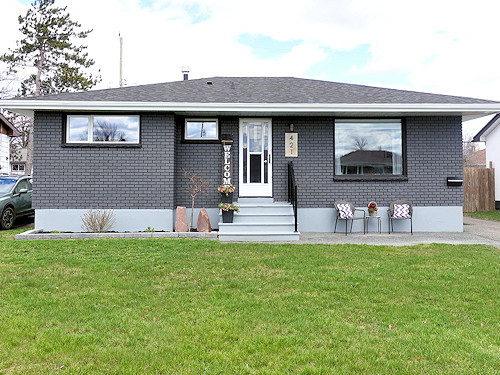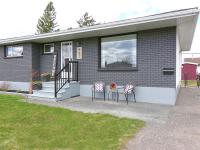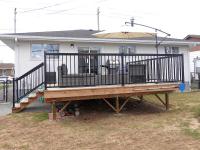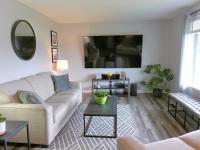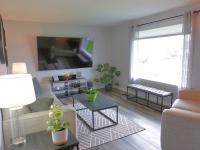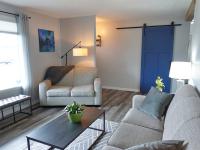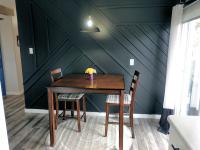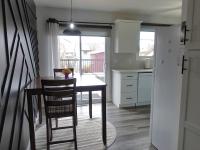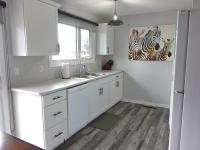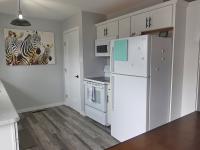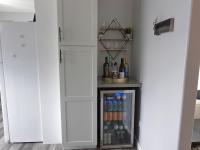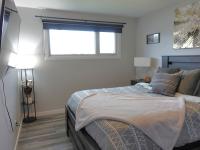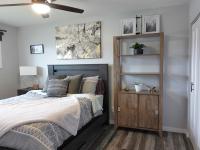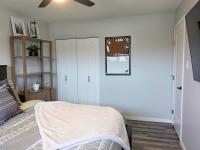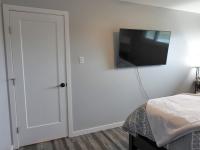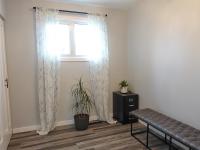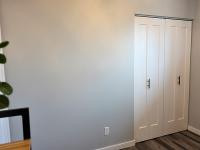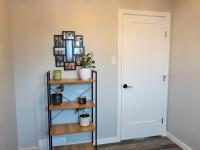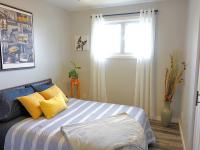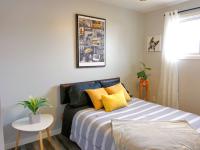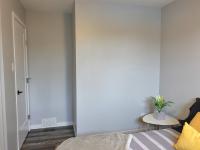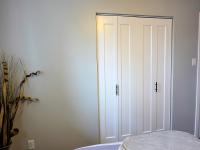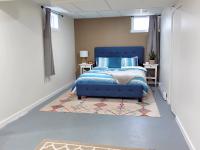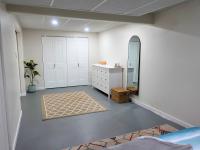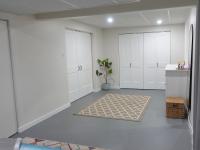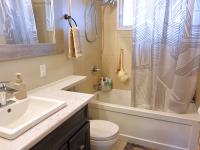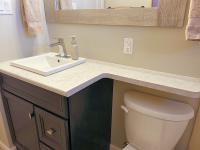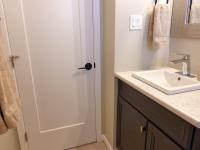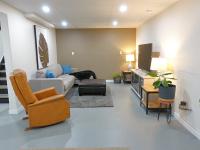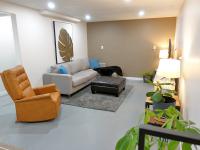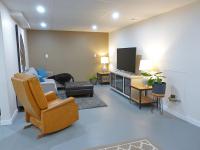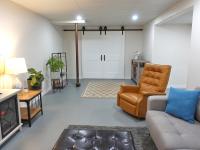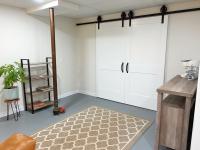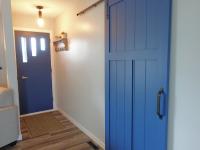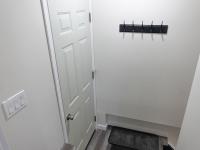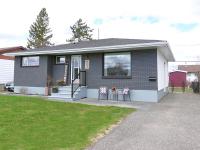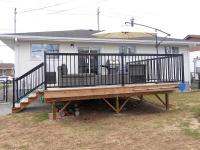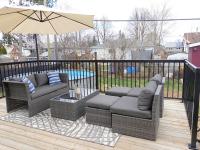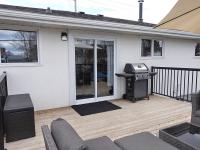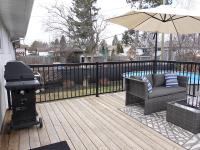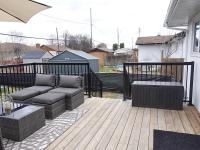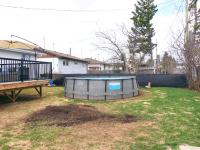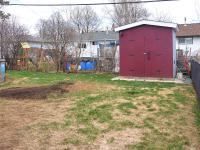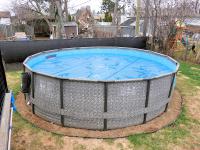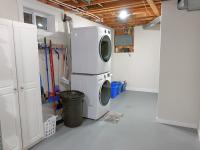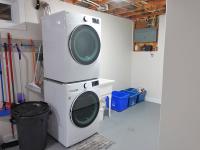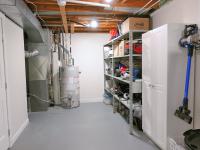MARKET INSIDER
Happy Birthday To Us! — ThunderBayHouses.com is celebrating 20 incredible years of selling homes. No commission. Click or tap here.
421 Churchill Drive
$419,900
Pride of ownership radiates throughout this beautifully renovated, immaculate and gorgeous family bungalow in desirable Northwood Park, close to many great schools and parks, shopping and restaurants, and wonderful recreation paths that extend along the Neebing River and into Friendship Gardens, Chapples Park, the campuses of Confederation College and Lakehead University, and beyond.
Showcasing new paint, new trim, new light fixtures and new vinyl plank flooring, this stunning home features a bright living room with large picture window, dining room with sliding doors that lead to a large deck, beautiful new kitchen with white shaker-style cabinets and new built-in appliances, three-plus-one bedrooms, new full four-piece bathroom, along with a basement family room.
Other quality updates include new windows and doors throughout, and more. Barn doors add attractive accents just off the living room, and off the family room.
The basement is nicely finished, requiring only flooring to be completed finished.
With a large new deck and new above-ground pool, the fenced back yard is set up for exceptional outdoor living.
Please call or text today to inquire further or to arrange a personal viewing of this beautifully renovated, gorgeous and immaculate family bungalow in a great southside neighbourhood.
- new windows throughout (2019)
- new roof (2022)
- new deck (2022)
- new above-ground pool (2022)
- shed
- fully fenced back yard
- perennial and shrub gardens
- close to schools, parks, recreation pathways, shopping, Confederation College, Chapples Golf Course
- four-piece (main floor)
- plumbing ready (basement)
- new paint throughout (2020, 2024)
- new trim throughout (2020)
- new doors throughout (2020)
- new light fixtures throughout (2020)
- new vinyl plank floor throughout main floor (2020)
- ceramic-tile floor in bathroom
- open-concept dining room and kitchen
- dining room with sliding doors to deck
- new kitchen (2020) with new built-in dishwasher and microwave (2020)
- new bathroom (2020)
- newer stove and newer fridge (2018) included
- new washer and dryer (2023) negotiable
