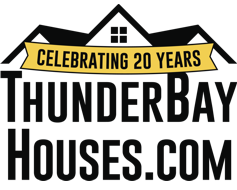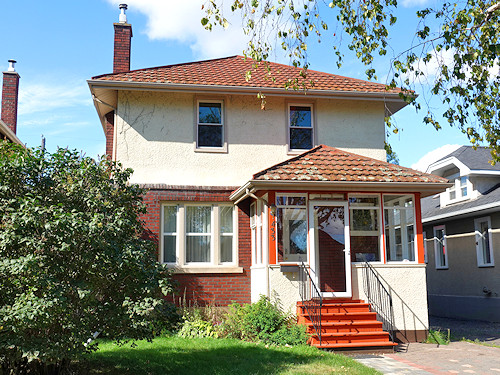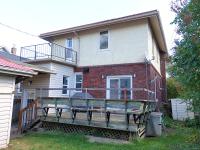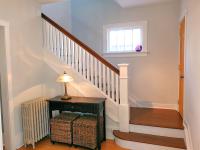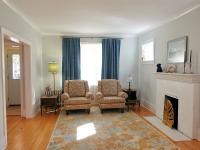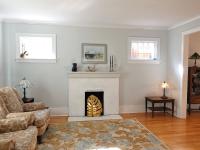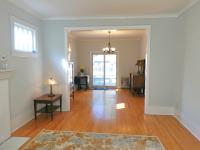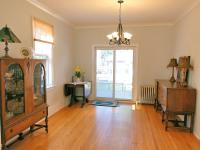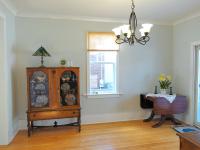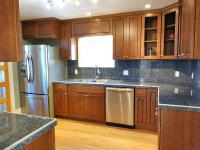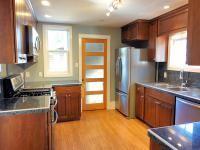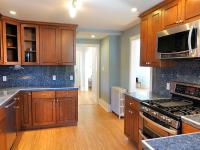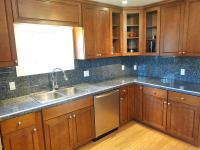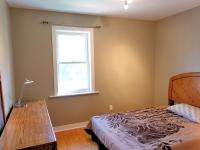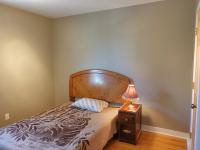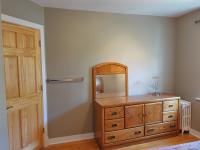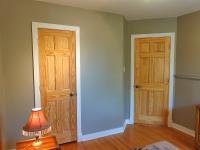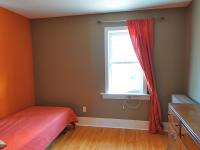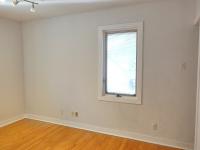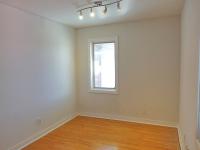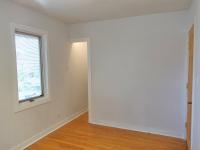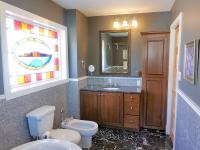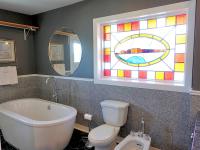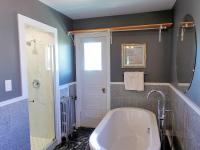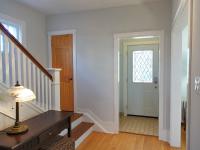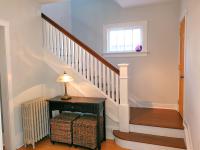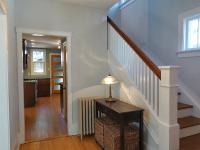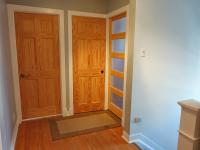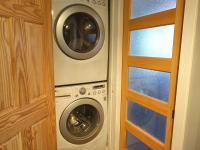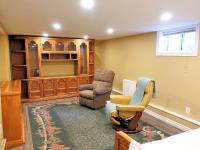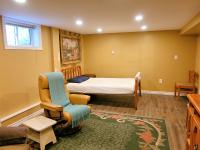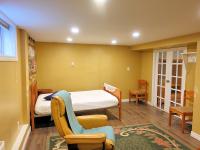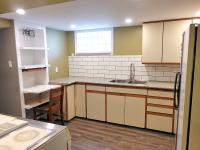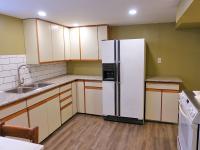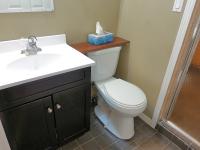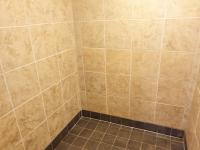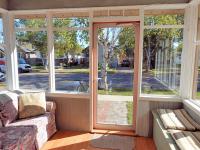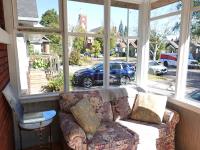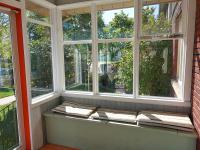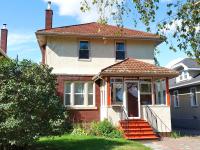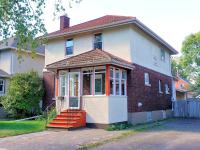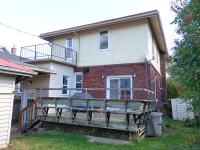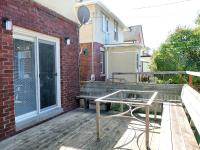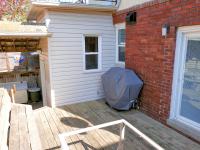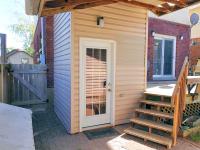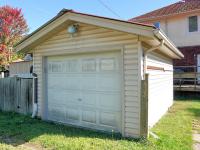MARKET INSIDER
Happy Birthday To Us! — ThunderBayHouses.com is celebrating 20 incredible years of selling homes. No commission. Click or tap here.
433 McKellar Street South
$398,000
Call or Text 807-707-0255
Comfortable family space abounds in this gorgeous southside character home, boasting a generous 1,626 square feet on the main and second floors that includes four bedrooms, plus a finished basement, showcasing many attractive features and updates including a deck and balcony for relaxing outdoors, as well as a detached garage with automatic door opener.
On the main floor are an open-concept living room and dining room with oak hardwood flooring and sliding glass doors that lead to the back deck, along with a maple kitchen that features granite counters and granite back splash, and stainless-steel appliances. At the front of the home is a small three-season sunroom.
The second floor comprises four bedrooms that have maple hardwood flooring, along with a newer full five-piece bathroom that has marble-tile flooring, a soaker tub, stand-alone shower, bidet, and door that leads to a balcony.
With a convenient second-floor laundry, neatly concealed behind a door in the hallway, there is no need to haul laundry up and down stairs.
In the finished basement is additional living space, including a large family room, three-piece bathroom, and with its own kitchen, there is suite potential.
Other highlights include new paint that offers a fresh appeal throughout, newer central vacuum, maintenance-free metal roof on both the home and on the garage, plus more.
Please call or text 807-707-0255 today to inquire further or to arrange a personal viewing of this beautiful and spacious character home on the city's southside, close to schools, parks, shopping and more.
- metal roof
- newer sliding doors (2014)
- bathroom balcony
- deck with built-in seats and natural-gas hook-up for barbecue
- detached single garage (back-lane access) with electricity and automatic door opener
- partially fenced back yard
- close to schools, parks, shopping, restaurants
- five-piece (second floor)
- three-piece (basement)
- new paint throughout (2024)
- oak hardwood floor in living room and dining room
- maple hardwood floor in bedrooms
- marble-tile floor in second-floor bathroom
- newer vinyl plank floor in kitchen and basement (2018)
- open-concept living room and dining room
- dining room with sliding doors to deck
- maple kitchen with granite counters, granite back splash, newer built-in dishwasher and microwave (2014), and pantry
- newer second-floor bathroom (2014) with door to balcony
- second-floor laundry
- newer central vacuum (2018)
- newer stove and fridge (2014), newer washer and dryer (2014) included
