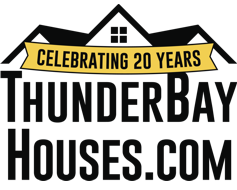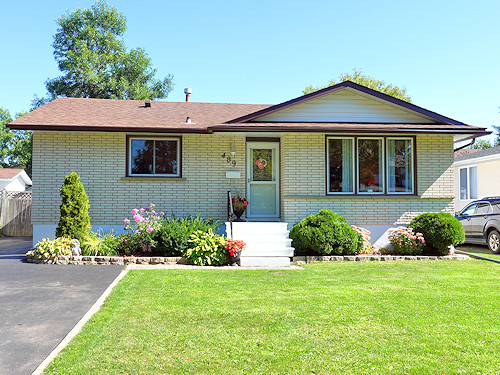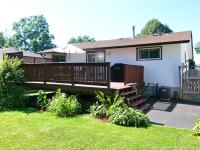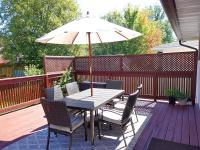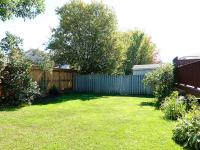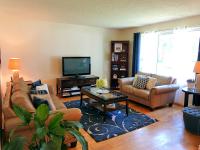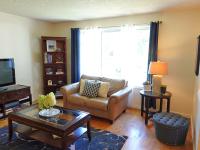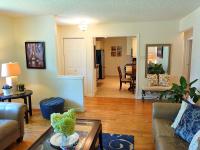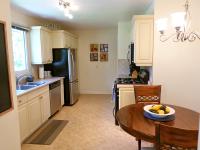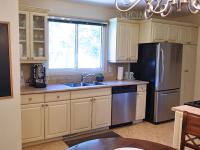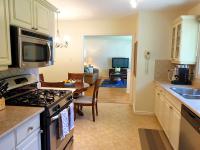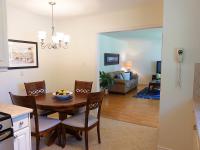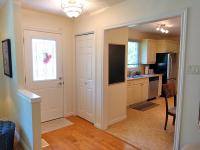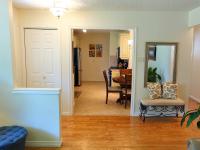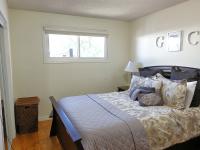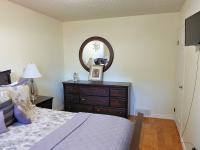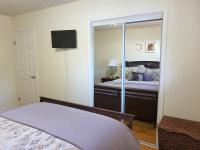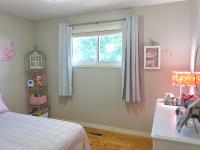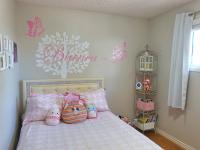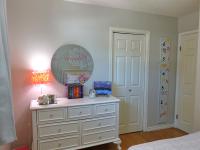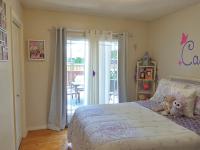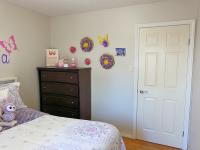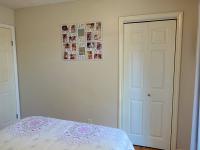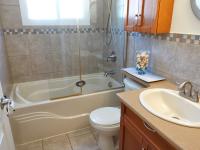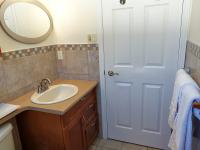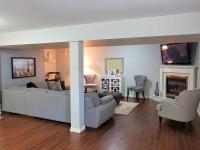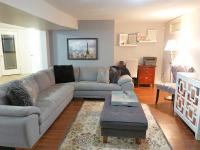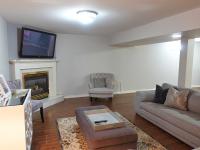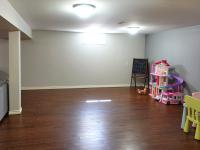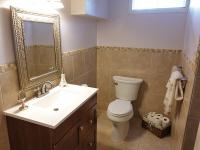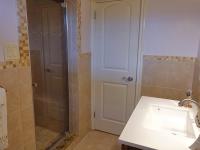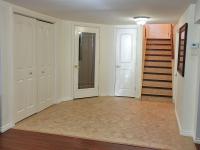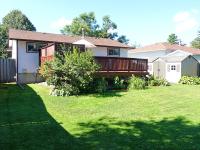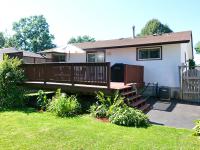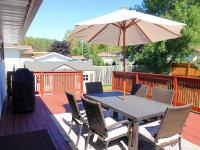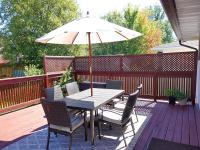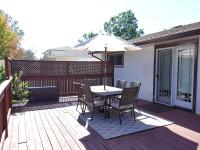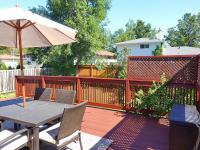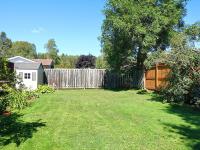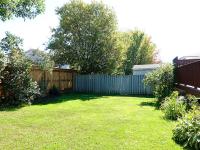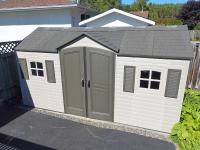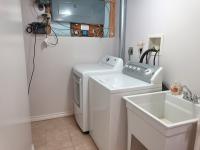MARKET INSIDER
Happy Birthday To Us! — ThunderBayHouses.com is celebrating 20 incredible years of selling homes. No commission. Click or tap here.
489 Chelsea Crescent
$449,000
Call or Text 807-707-2721
Boasting an outstanding location on a quiet crescent in a desirable northside neighbourhood that is close to several schools and parks, a recreation centre, shopping and more, this beautifully maintained and immaculate bungalow showcases plenty of comfortable family space, along with quality updates and special features.
Gorgeous ash hardwood flooring gleams in the living room and all three bedrooms, while porcelain-tile flooring is featured in the colonial eat-in kitchen and two updated bathrooms. The spacious basement family room also has porcelain-tile flooring (appears like wood) and a corner gas fireplace for warmth and ambiance.
Relax outdoors, entertain family and friends — gardens doors in one of the bedrooms lead to a wonderful large deck that overlooks the private fenced park-like back yard.
Other highlights include new paint throughout, plenty of storage in the basement, central air conditioning, a newer roof, newer double asphalt driveway, and more.
Please call or text 807-707-2721 today to inquire further or to arrange a personal viewing of this fabulous family bungalow, located on a quiet northside crescent, close to all amenities.
- newer roof (2012)
- deck with natural-gas hook-up for barbecue
- newer driveway (2014)
- new shed (2020)
- fully fenced back yard
- perennial and shrub gardens
- close to schools, parks, shopping, restaurants
- four-piece (main floor)
- three-piece (basement)
- new paint throughout (2020)
- ash hardwood floor in living room and bedrooms
- porcelain-tile floor in kitchen, family room and bathrooms
- colonial eat-in kitchen with porcelain-tile back splash, built-in dishwasher and microwave
- family room with gas fireplace
- third bedroom with garden doors to deck
- central air conditioning
- security system
