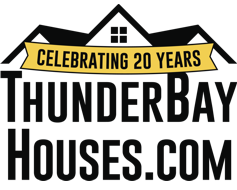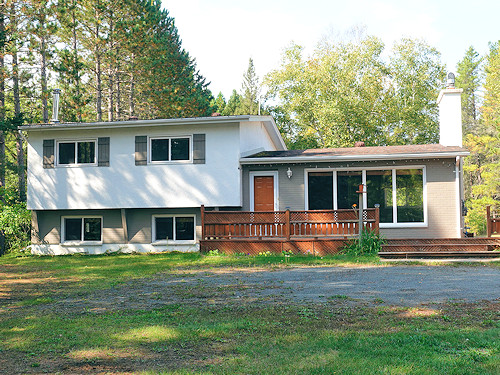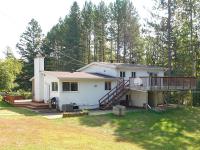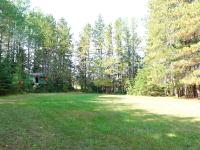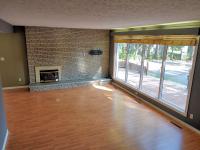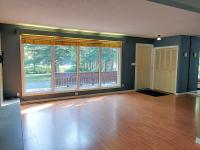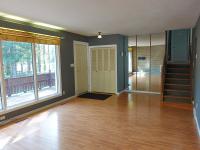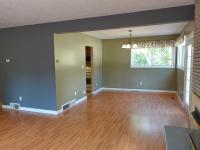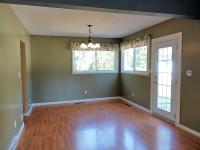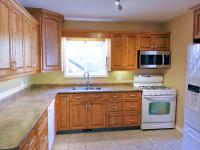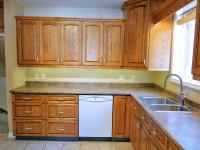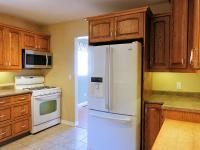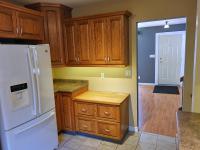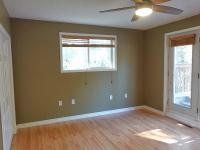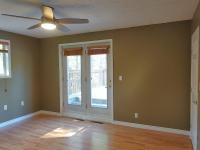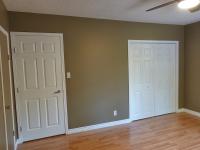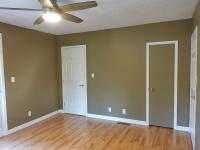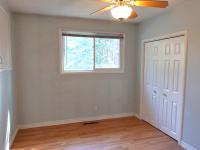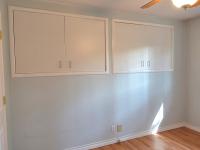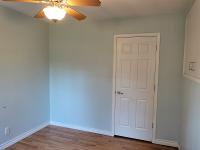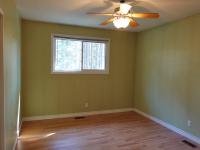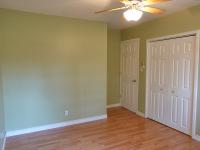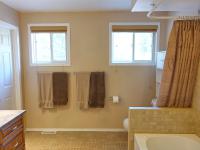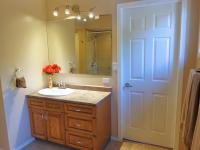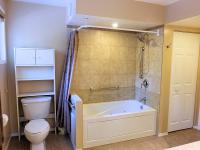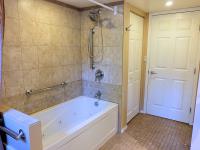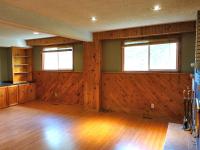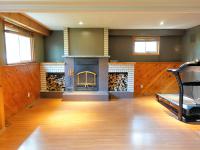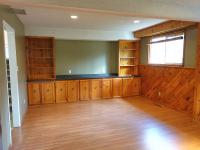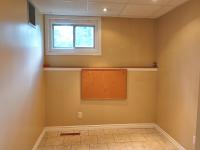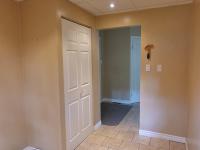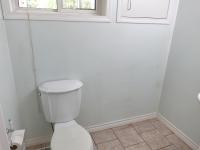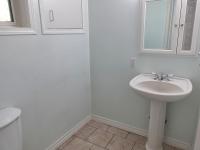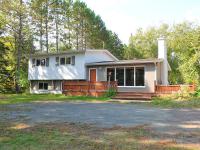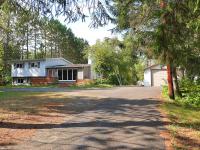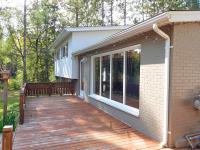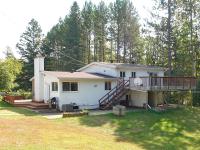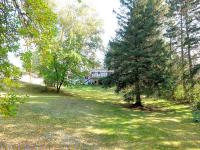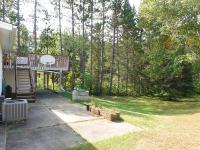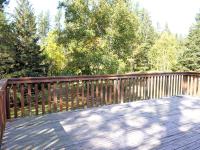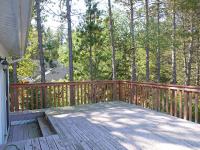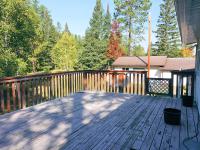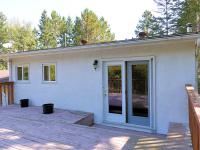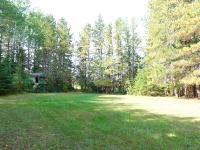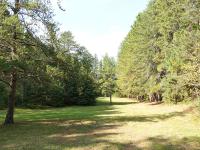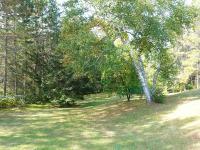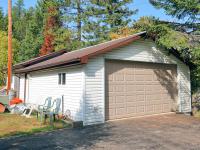MARKET INSIDER
Happy Birthday To Us! — ThunderBayHouses.com is celebrating 20 incredible years of selling homes. No commission. Click or tap here.
549 Highway 130
$599,900
Call or Text 807-631-2078
Nestled on two beautiful acres of mature forest and rolling hills, only 15 minutes from city amenities, this beautifully appointed country home boasts an abundance of comfortable family space, features two large decks and a patio for relaxing and enjoying the outdoors, has a double garage with attached hobby shop, plus many more exceptional highlights.
The home's generous 2,100 square feet of comfortable space includes an open-concept living room and dining room, oak kitchen, three bedrooms and two bathrooms, along with a lower-level family room and den.
The living room has a gas fireplace and large picture window that overlooks the front yard, the dining room has two large windows and a garden door that leads to the wrap-around deck, the kitchen has a built-in dishwasher, new microwave and counter lighting. The spacious family room has a wood-burning fireplace.
The primary bedroom has two closets and a set of double garden doors that lead to the large back deck, overlooking the incredible country setting. Below is a concrete patio.
A second lower level has a large laundry room plus ample storage.
Quality updates include some newer windows, newer exterior doors, a newer roof on both the home and on the garage, as well as a newer furnace and central air conditioning.
The detached double garage has electricity, an automatic door opener, and a hobby shop attached at the back.
City amenities are just 15 minutes away, all on well-maintained paved roads.
Please call or text 807-631-2078 today to inquire further or to arrange a personal showing of this nicely appointed and very spacious country residence, situated on two beautiful acres.
- some newer windows (2014)
- newer doors (2014)
- newer roof (2012)
- wrap-around deck
- second back deck
- concrete patio with natural-gas hook-up for barbecue
- barbecue included
- detached double garage with newer roof (2012), electricity and automatic door opener
- mature trees
- 15 minutes to city amenities
- four-piece with whirlpool tub (second level)
- two-piece (lower level)
- porcelain-tile floor in kitchen and bathrooms
- open-concept living room and dining room
- living room with gas fireplace
- dining room with garden door to deck
- oak kitchen with built-in dishwasher and new microwave (2023), and counter lights
- primary bedroom with two closets and garden doors to deck
- family room with wood fireplace
- newer furnace (2013)
- newer central air conditioning (2013)
- gas stove, fridge, washer and gas dryer included
