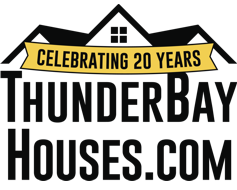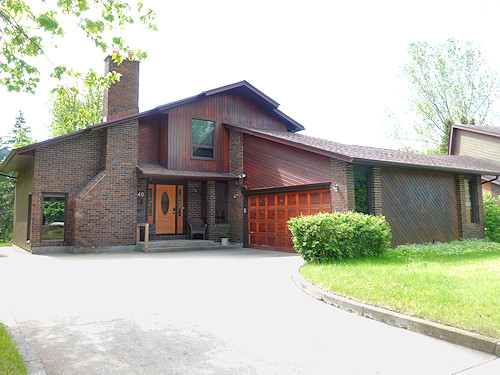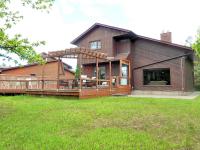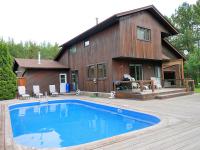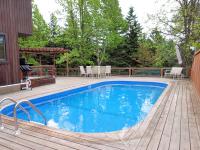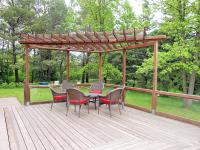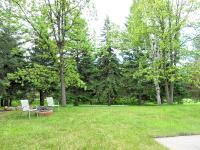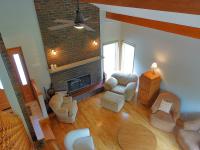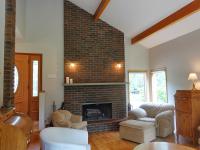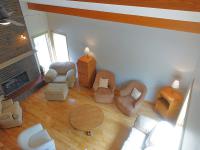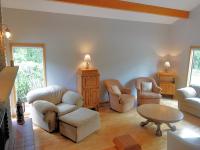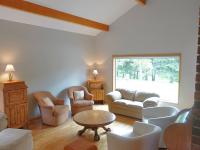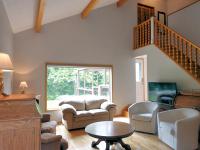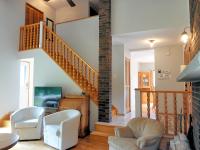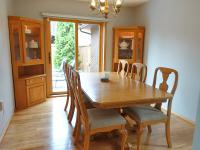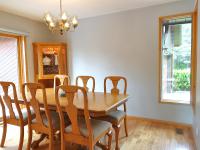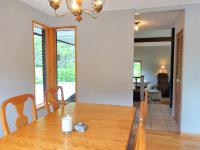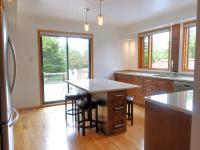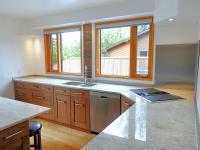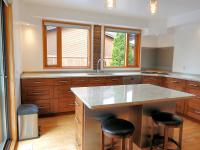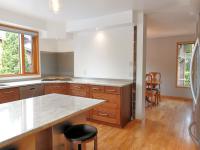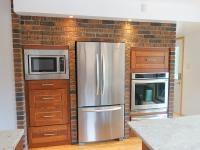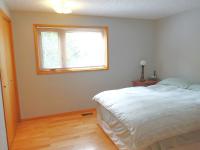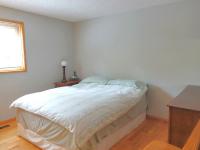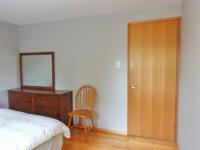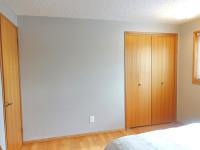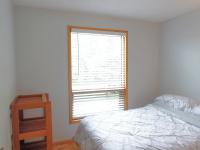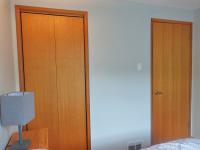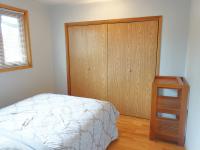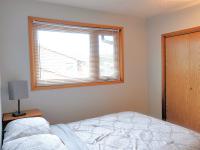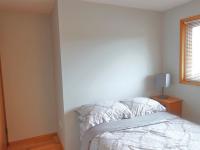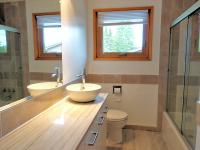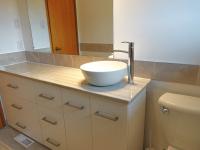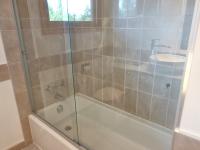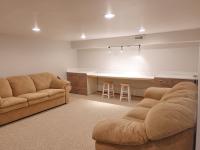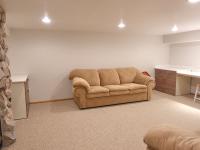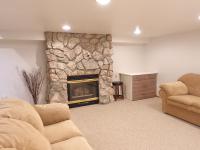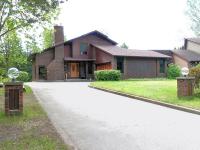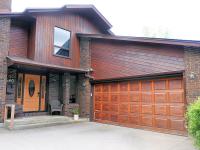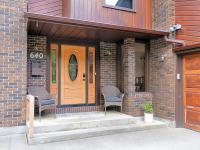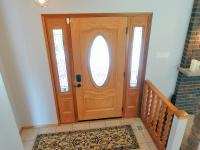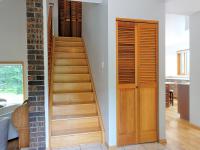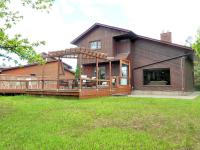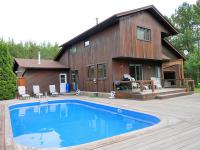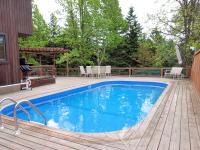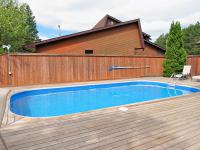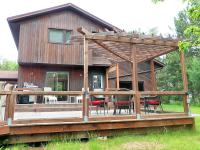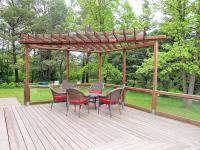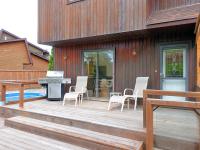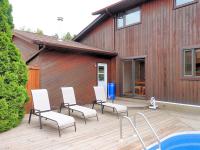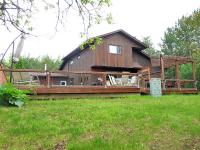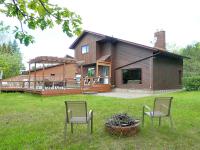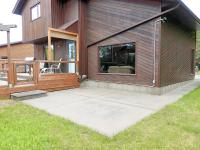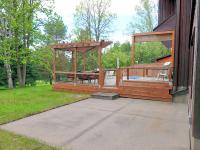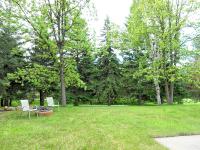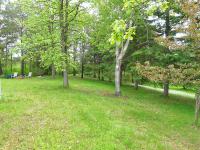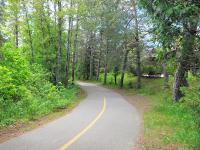MARKET INSIDER
Happy Birthday To Us! — ThunderBayHouses.com is celebrating 20 incredible years of selling homes. No commission. Click or tap here.
640 Thornloe Drive
$769,000
Call or Text 807-629-8281
Country living in the city! First time offered.
Custom designed and custom built by its original owners, this gorgeous luxury residence showcases top quality and exquisite comfort throughout its 1,800 square feet of immaculate living space, complemented by numerous special highlights that include exceptional outdoor living with a heated in-ground pool and large wrap-around deck, and boasts an absolutely outstanding location — nestled among nature and the Neebing River, close to many great schools and parks, recreation paths, shopping and more.
A cathedral ceiling soars in the spacious and bright sunken living room, which features a centrepiece wood-burning fireplace and floor-to-ceiling brick chimney, and large picture window that overlooks the incredible back yard. Also on the main floor are a formal dining room and beautifully updated gourmet eat-in kitchen with centre island, granite counters and stainless-steel built-in appliances.
Sliding glass doors in both the dining room and kitchen lead to the large deck and pool area.
On the second floor are three bedrooms and an updated full four-piece bathroom with granite counter.
Quality gleaming oak hardwood flooring and ceramic-tile flooring are featured throughout.
The finished basement comprises a spacious family room with centrepiece gas fireplace, along with a bathroom with sauna, shower and change room, as well as laundry room.
No camp or cottage required. There is no need to own and maintain a second property for summer recreation — this home features a back-yard paradise oasis, complete with heated in-ground pool with large wrap-around two-tier deck, and concrete patio, all overlooking the magnificent nature setting, backing and siding on mature green space.
Other highlights of this remarkable home include a new roof in 2019, central air conditioning, central vacuum, security system, heated double garage and in-ground sprinkler system.
Go for a quick walk, cycle or inline skate — an amazing network of recreation pathways are accessed just behind the back yard, following along the Neebing River and into Friendship Gardens and Chapples Park, even along the McIntyre River, extending into the campuses of Confederation College and Lakehead University, even up into River Terrace.
Please call or text 807-629-8281 today to inquire further or to arrange a personal showing of this custom-designed and custom-built executive residence, offered here for the first time ever by its original owners.
- new roof (2019)
- wrap-around two-tier deck with natural-gas hook-up for barbecue
- concrete patio
- in-ground pool with gas heating
- attached double garage with gas heating and automatic door opener
- shrub gardens
- mature trees
- in-ground sprinkler system
- sides on green space
- backs on green space
- close to schools, parks, recreation pathways, shopping, restaurants
- four-piece (second floor)
- three-piece (basement)
- oak hardwood floor throughout
- ceramic-tile floor in bathrooms and front entrance
- sunken living room with cathedral ceiling and wood fireplace
- dining room with sliding doors to deck
- newer oak eat-in kitchen (2018) with island, granite counters, new built-in appliances (cooktop, oven, dishwasher) (2018) and sliding doors to deck
- family room with gas fireplace
- sauna with shower and change room
- central air conditioning
- central vacuum
- security system
