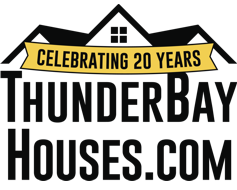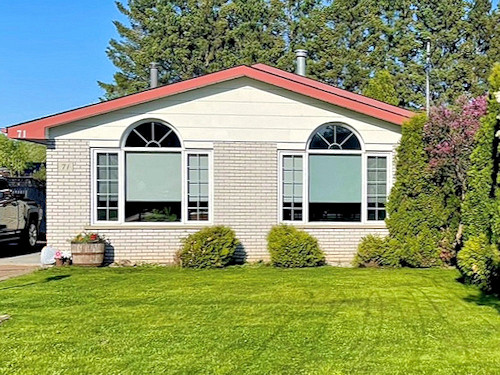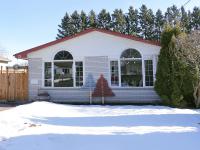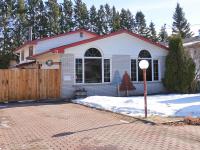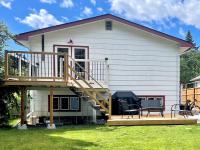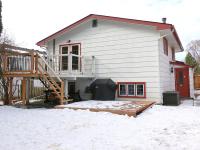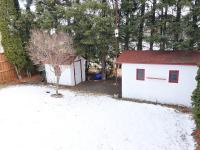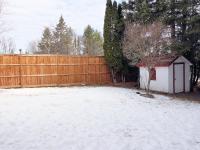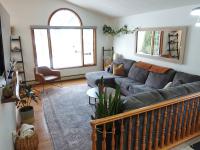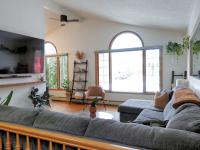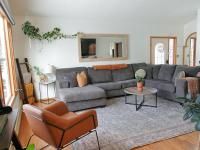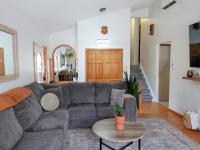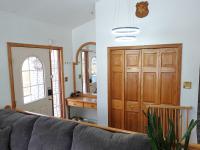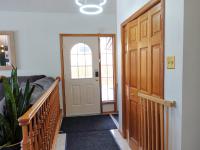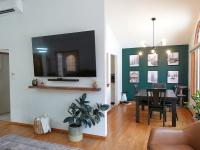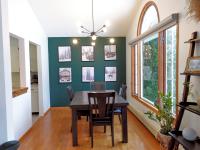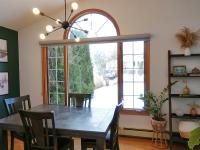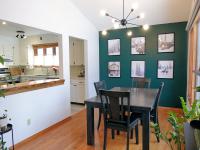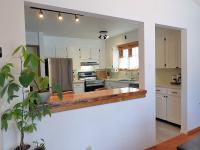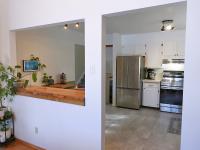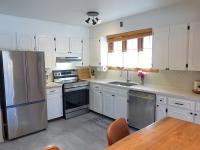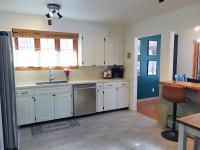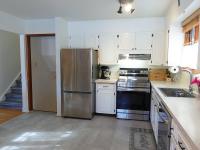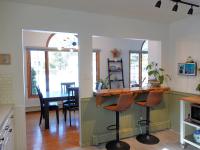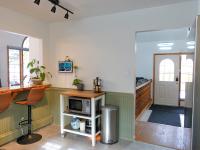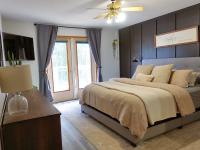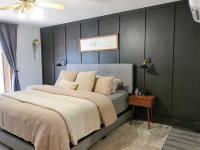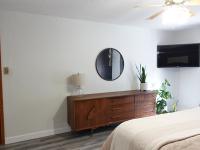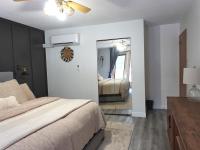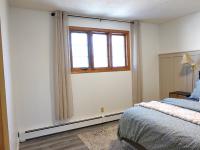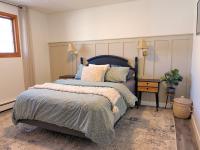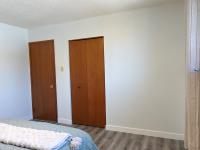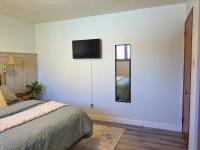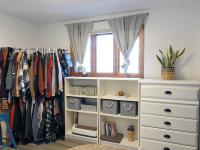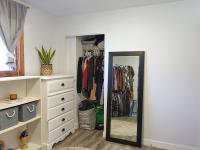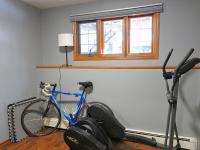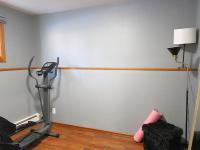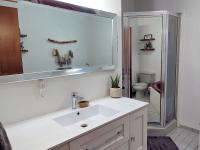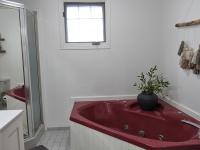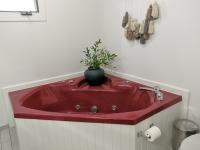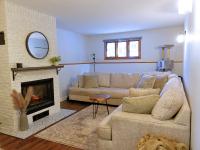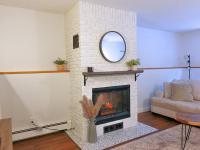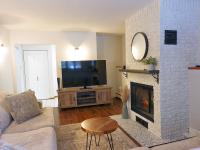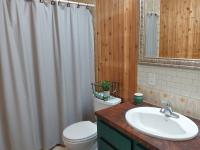MARKET INSIDER
Happy Birthday To Us! — ThunderBayHouses.com is celebrating 20 incredible years of selling homes. No commission. Click or tap here.
71 Enniskillen Avenue
$415,000
Featuring a prime location in a quiet central neighbourhood that is just steps from Lakehead University and amazing recreation paths, close to parks and schools and more, this beautifully appointed and immaculate back-split home showcases a bright spacious open-concept living room and formal dining room with soaring vaulted ceiling, large picture windows and gleaming hardwood flooring, along with an eat-in kitchen with built-in dishwasher, three-plus-one bedrooms and two full four-piece bathrooms, lower-level family room with electric fireplace, wonderful two-tier deck overlooking the private fully fenced park-like back yard, plus more.
The long list of attractive highlights continues — new paint and trim, new flooring including laminate in three bedrooms and grouted vinyl-tile in the kitchen, soothing whirlpool tub in the main bathroom, as well as a new heat-pump system for lower-cost, energy-efficient heating and cooling of the home.
The home has plenty of extra storage.
The basement has its own separate entrance and, with the home's excellent central location and being so close to the university, has suite potential and could be rented to generate some income.
Please call or text today to inquire further or to set up a personal viewing of this immaculate and beautifully appointed home, located in a fantastic central neighbourhood that is close to the university and most other amenities.
- two-tier deck with natural-gas hook-up for barbecue
- two sheds with electricity
- fully fenced back yard
- new fence (2022)
- shrub gardens
- close to Lakehead University, schools, parks, restaurants, shopping, hospital
- four-piece with whirlpool tub (second level)
- four-piece (lower level)
- new paint throughout main and second levels (2021)
- new trim throughout second level (2021)
- oak hardwood floor in living room and dining room
- ceramic-tile floor in bathrooms
- new laminate floor in second-level bedrooms (2021)
- new grouted vinyl-tile floor in kitchen (2021)
- open-concept living room, dining room and kitchen with vaulted ceiling
- eat-in kitchen with built-in dishwasher
- primary bedroom with garden doors to deck
- family room with electric fireplace
- new heat pumps (2022)
- new stove and fridge (2022) included
