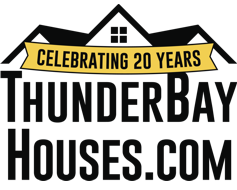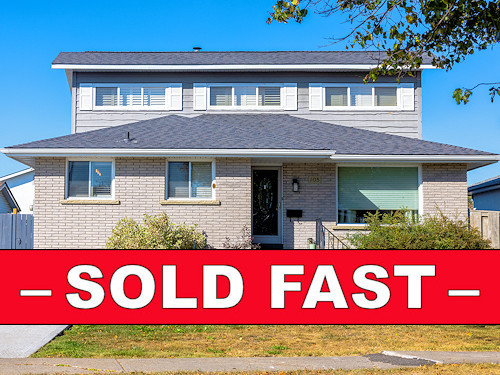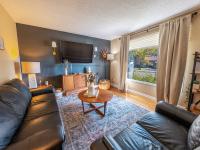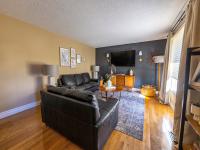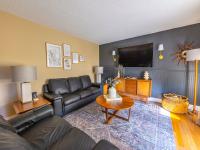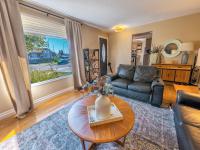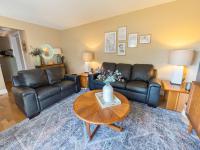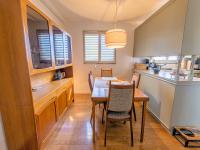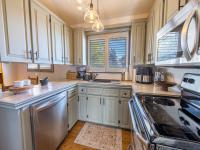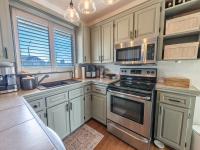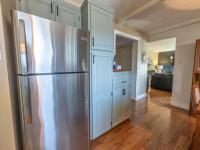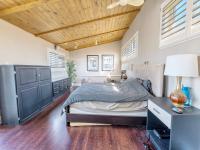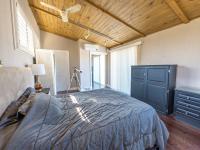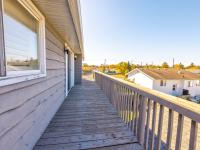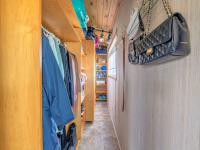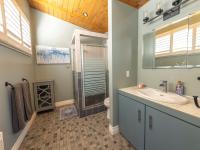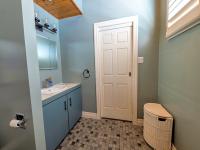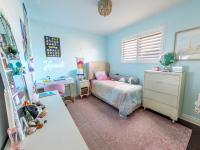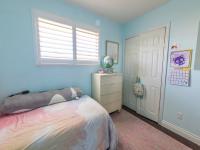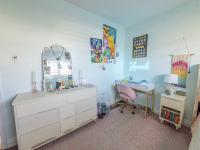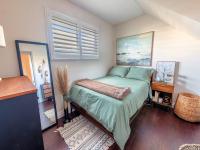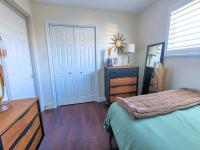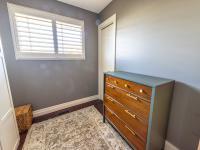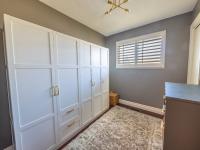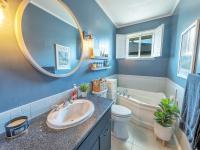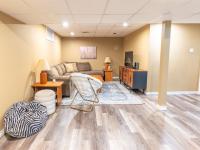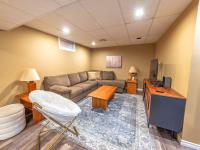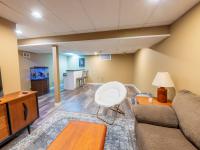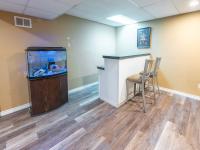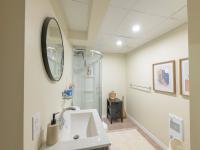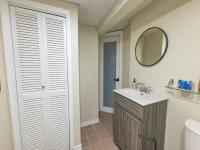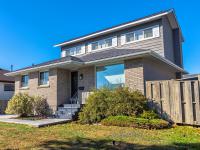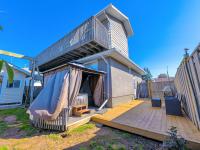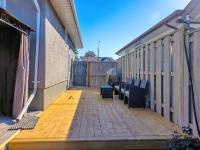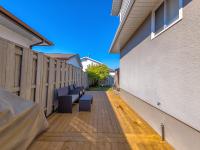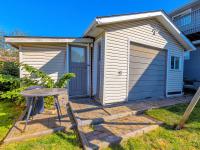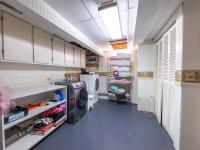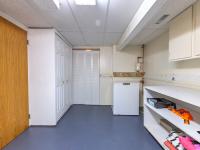MARKET INSIDER
Lightning-fast Internet, redefined TV, home security, home phone — get it all in one place. Check out Connected Homes With Tbaytel.
105 Loyola Place
$479,900
Pride of ownership radiates throughout this gorgeous, immaculate and very spacious two-storey family home, boasting an abundance of comfortable living space that includes four bedrooms and three bathrooms, showcasing numerous attractive special features, and located in a desirable College Park neighbourhood that is close to many nice amenities.
Gorgeous oak hardwood flooring gleams in the living room, dining room and updated kitchen, while the three bathrooms have ceramic tiles, and the bedrooms and basement family room feature laminate flooring.
On the second floor, the spacious primary bedroom absolutely impresses — featuring a soaring pine vaulted ceiling, three-piece ensuite bathroom, walk-in closet, and sliding glass doors that lead to a large balcony.
Also for relaxing outdoors is a new deck with new hot tub (negotiable).
Other highlights of this exceptional home include a soothing whirlpool tub in the main-floor bathroom, wet bar in the spacious basement family room, a new furnace, central air conditioning, along with numerous other quality updates.
In the back yard there is also a hobby shop with new roof, electricity and overhead door.
The College Park neighbourhood is within easy walking distance of many great schools and parks, Confederation College, grocery shopping, as well as fantastic recreation paths that extend through the college and university campuses, to Chapples Park and Friendship Gardens, and along the Neebing and McIntyre Rivers.
Please call or text today to inquire further or to arrange a personal viewing of this gorgeous, immaculate and very spacious family home, located in a fantastic College Park neighbourhood.
- primary bedroom balcony
- new deck (2024) with new hot tub (2023) (negotiable)
- hobby shop with new roof (2020), electricity and overhead door
- new driveway (2021)
- fully fenced back yard
- perennial and shrub gardens
- matures trees
- close to schools, parks, Confederation College, recreation pathways, shopping
- three-piece with whirlpool tub (main floor)
- three-piece (ensuite)
- three-piece (basement)
- newer trim throughout (2012)
- newer doors throughout (2012)
- oak hardwood floor in living room, dining room and kitchen
- ceramic-tile floor in bathrooms
- laminate floor in bedrooms
- new laminate floor in family room (2020)
- open-concept dining room and kitchen
- updated kitchen (2022) with ceramic-tile counters, ceramic-tile back splash, newer built-in dishwasher and microwave (2018)
- primary bedroom with pine vaulted ceiling, walk-in closet and sliding doors to balcony
- family room with wet bar
- new furnace (2021)
- central air conditioning
- security system
- newer stove and fridge (2017), newer washer (2017) and dryer included
