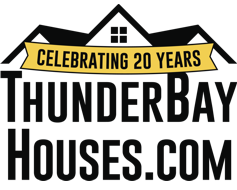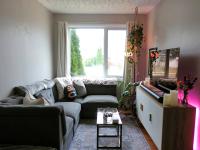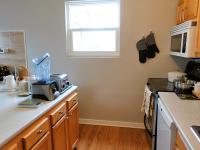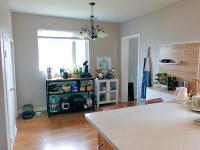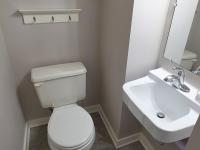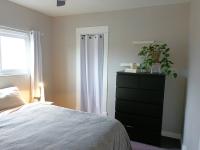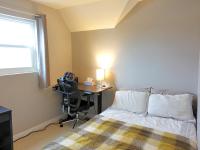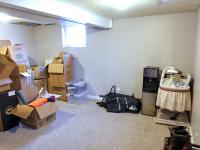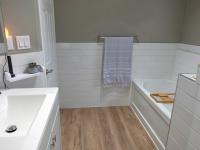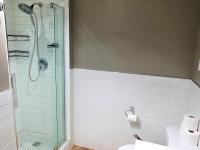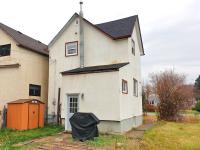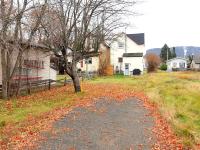MARKET INSIDER
Lightning-fast Internet, redefined TV, home security, home phone — get it all in one place. Check out Connected Homes With Tbaytel.
133 Brock Street West
$269,900
Call or Text 807-620-4380
Located in a quiet Westfort neighbourhood, on a large 155-foot lot, this well-appointed family home features three bedrooms and two bathrooms, a bright living room with large picture window, open-concept dining room and maple eat-in kitchen with centre island and built-in appliances, complemented by numerous quality updates.
Two bedrooms are on the second floor, with an additional third bedroom in the partially finished basement.
The second floor has a beautiful new full four-piece bathroom, with soaker tub and stand-alone shower. An additional two-piece bathroom is conveniently on the main floor.
Laminate flooring is on the main floor. Other quality updates include a newer high-efficiency furnace, many newer windows, as well as a new roof.
The Westfort neighbourhood is within easy walking distance of most amenities, including schools and parks, shopping and restaurants, recreation paths and more.
Please call or text 807-620-4380 today to inquire further or to set up a personal viewing of this nicely appointed, three-bedroom family home on the city's southside.
- new roof (2022)
- shed
- close to schools, parks, shopping
- four-piece (second floor)
- two-piece (main floor)
- plumbing ready (basement)
- laminate floor throughout main floor
- open-concept dining room and kitchen
- maple eat-in kitchen with island, built-in dishwasher and microwave
- new second-floor bathroom (2019)
- stove, fridge, new washer and dryer (2021) included
