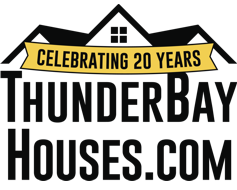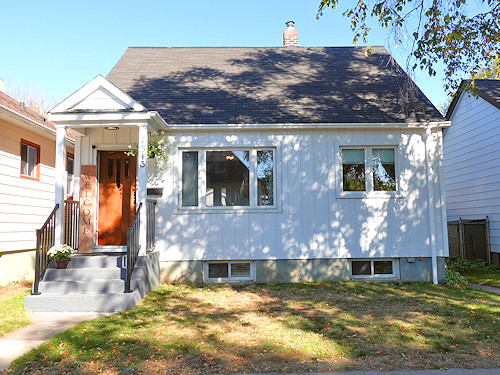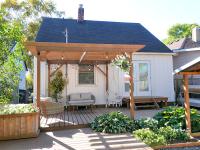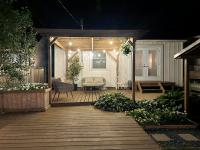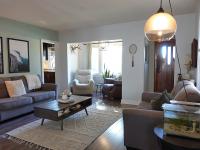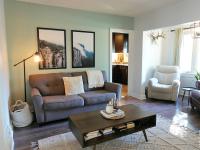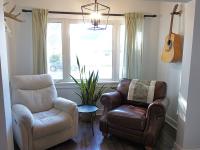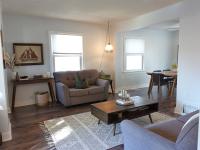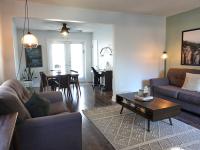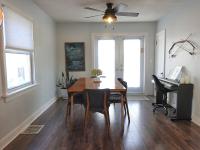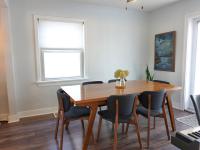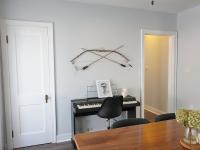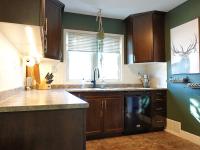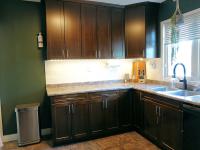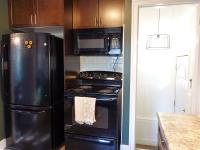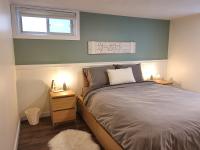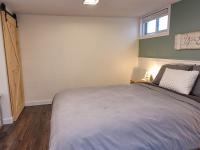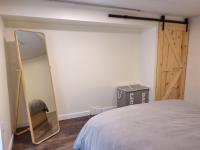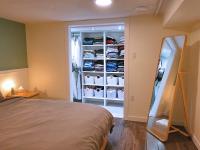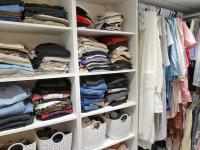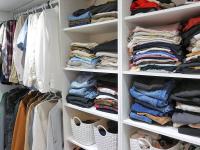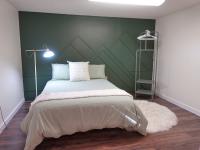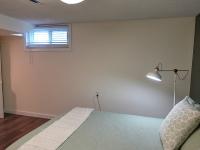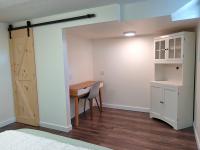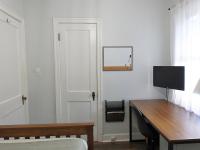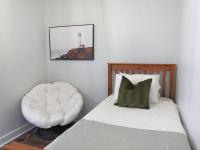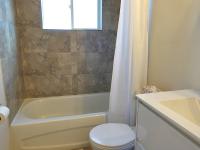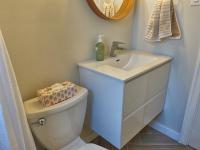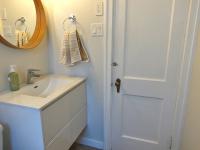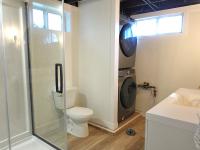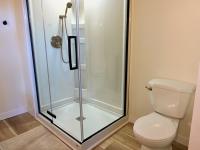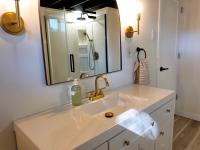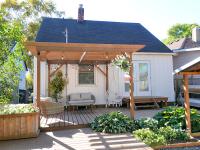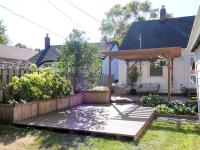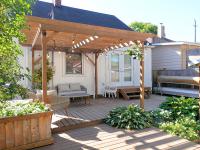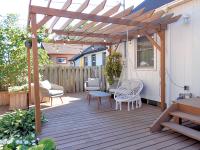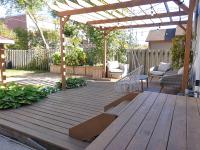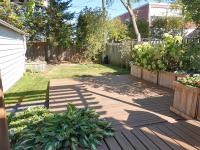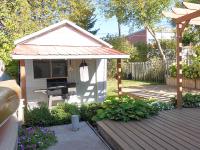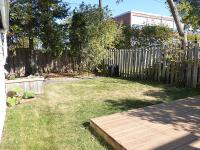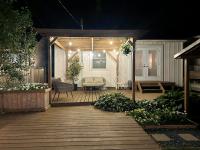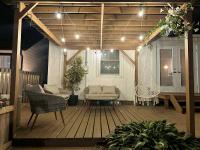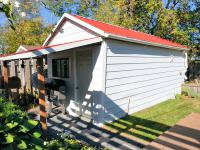MARKET INSIDER
Happy Birthday To Us! — ThunderBayHouses.com is celebrating 20 incredible years of selling homes. No commission. Click or tap here.
1543 Rankin Street
$269,900
Nicely updated, shows beautifully, just move in! This immaculate southside bungalow has been extensively renovated, features a bright modern open-concept living room and dining room with picture windows, newer kitchen with built-in appliances, three bedrooms and two beautiful new bathrooms, plus exceptional outdoor living with a large deck in the private fenced back yard.
Quality updates include new paint throughout in neutral colours that match any furnishing and decor, new trim and light fixtures, newer laminate flooring throughout, plus more.
The primary bedroom suite is nicely set up in the basement, complete with a large walk-in closet. There is an additional spacious bedroom in the basement, plus a bedroom on the main floor.
The insulated garage has a metal roof and electricity.
The southside neighbourhood is close to several parks including Vickers Park, Friendship Gardens, and the Franklin Street Park and splash pad, schools, shopping and more.
Please call or text today to inquire further or to arrange a personal viewing of this beautifully renovated, gorgeous and immaculate southside bungalow.
- deck
- insulated garage with metal roof and electricity
- fully fenced back yard
- mature trees
- close to Vickers Park, Franklin Street Park and splash pad, Friendship Gardens, other parks, schools, recreation pathways
- four-piece (main floor)
- three-piece (basement)
- new paint throughout (2020)
- new trim throughout basement (2024)
- new light fixtures throughout (2020)
- newer laminate floor throughout (2018)
- new ceramic-tile floor in main-floor bathroom (2022)
- open-concept living room and dining room
- dining room with garden doors to deck
- newer kitchen (2018) with ceramic-tile back splash, new built-in dishwasher (2020) and microwave
- primary bedroom with walk-in closet
- new bathrooms (2022, 2024)
- stove, fridge, new washer and dryer (2022) included
