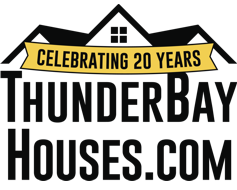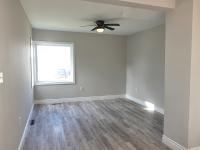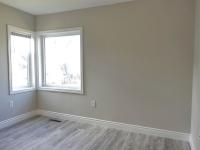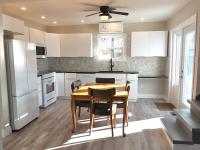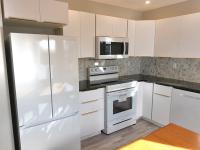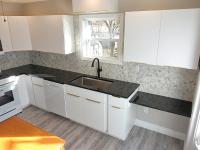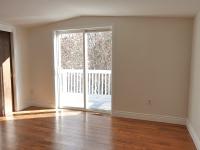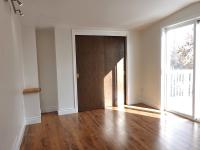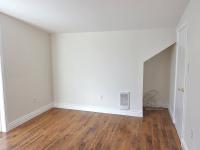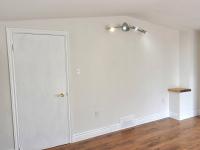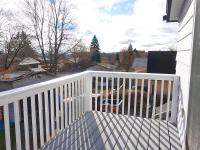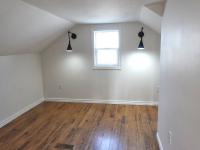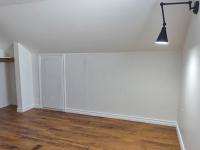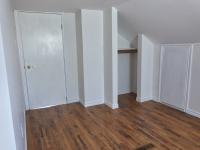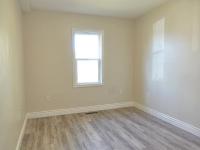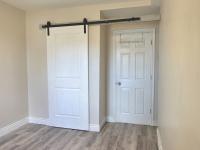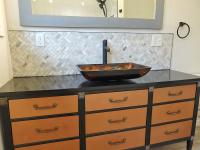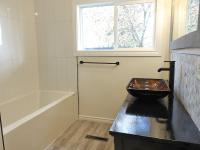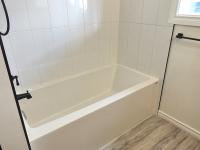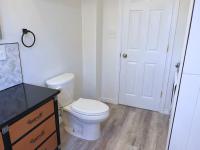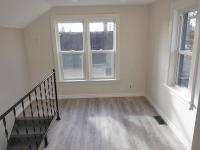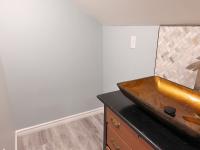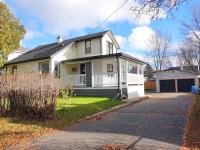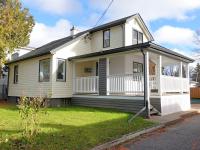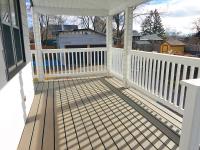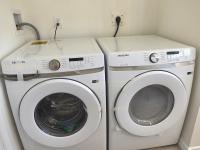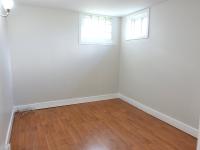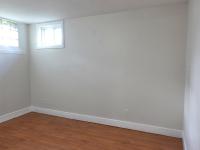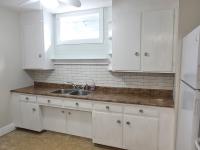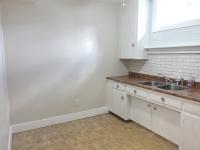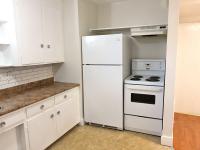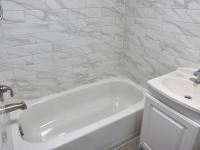MARKET INSIDER
Lightning-fast Internet, redefined TV, home security, home phone — get it all in one place. Check out Connected Homes With Tbaytel.
189 Windemere Ave S
$439,900
Call or Text 807-251-7237
Located in a quiet and desirable Mariday Park neighbourhood, this beautifully updated, well-appointed and spacious home boasts a bright modern open-concept main floor with new kitchen, three-plus-two bedrooms and three new bathrooms, a basement suite with its own kitchen, separate entrance, laundry room and electricity meter, along with a double garage and large driveway for plenty of parking.
Live on the main and second floors, and rent the basement to generate monthly income. Or rent both and use as a rental income property.
The main and second floors comprise approximately 1,450 square feet of immaculate and comfortable family space — including a bright open-concept living room and gorgeous new eat-in kitchen that features granite counters, a ceramic-tile back splash and new built-in appliances, along with three bedrooms, two bathrooms and a main-floor laundry.
Relax outdoors on the large, partially covered wrap-around deck. As well, the primary bedroom has sliding glass doors that lead to a private balcony overlooking the back yard.
In the basement is a spacious suite, complete with its own eat-in kitchen, living room, two bedrooms, full four-piece bathroom and laundry room. The suite has its own separate back entrance, as well as its own separate 100-amp electricity.
Quality updates are numerous and include new paint and trim throughout, newer windows and doors, new vinyl plank and laminate flooring throughout the home, a newer furnace, newer vinyl siding, newer roof and more.
Big bonus: All appliances, most of them new, are included: two stoves, two fridges, two washers and two dryers.
The detached double garage is insulated and has electricity.
Please call or text 807-251-7237 today to inquire further or to set up a personal showing of this wonderful Mariday Park home.
- many newer windows (2015)
- new doors (2024)
- newer vinyl siding (2018)
- newer roof (2018)
- primary balcony
- partially covered wrap-around deck
- insulated detached double garage with electricity
- partially fenced back yard
- perennial and shrub gardens
- mature trees
- close to schools, parks
- two-piece (second floor)
- four-piece (main floor)
- four-piece (basement)
- new paint throughout (2024)
- new trim throughout (2024)
- many new doors (2024)
- new light fixtures throughout (2024)
- new vinyl plank floor throughout main floor (2024)
- newer laminate floor throughout second floor and basement (2018)
- open-concept living room and kitchen
- new eat-in kitchen (2024) with granite counters, ceramic-tile back splash, new built-in dishwasher and microwave (2024), and garden door to deck
- primary bedroom with sliding doors to balcony
- new bathrooms (2024)
- main-floor laundry
- newer furnace (2016)
- new stove (2024), new fridge (2024), new washer and dryer (2024) included
- basement stove, fridge, newer washer and dryer (2019) included
