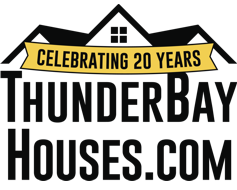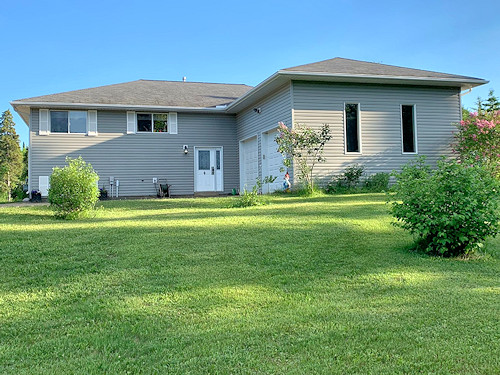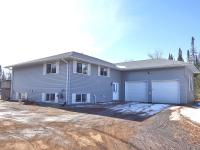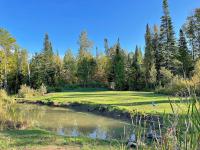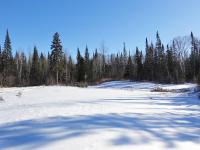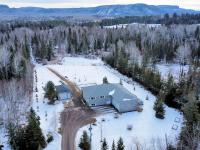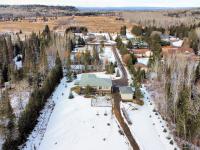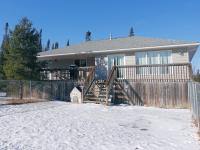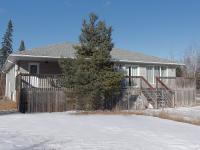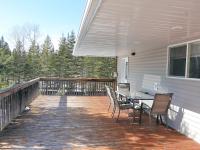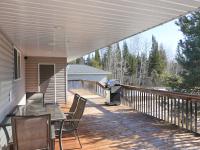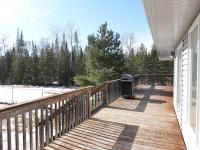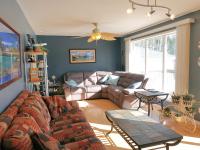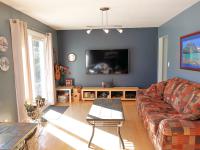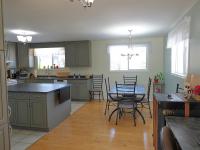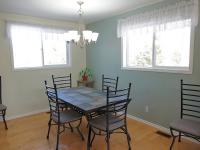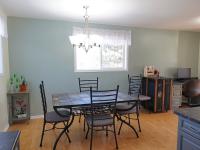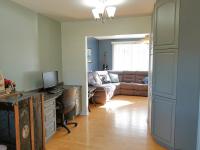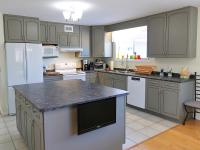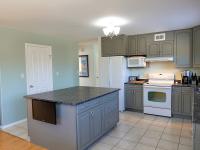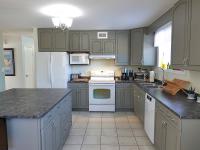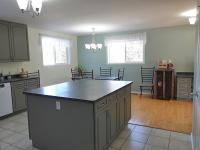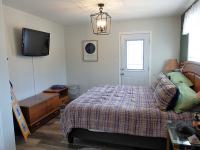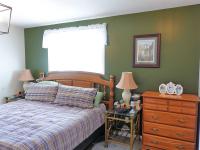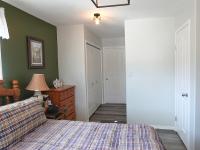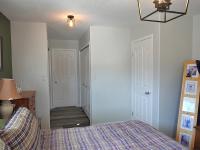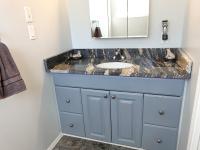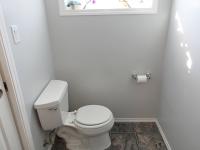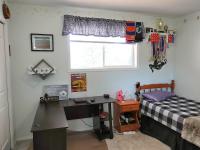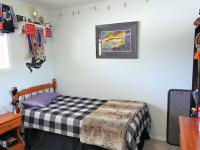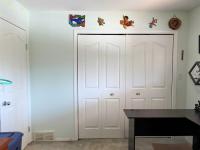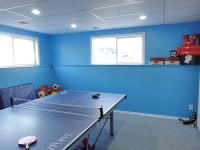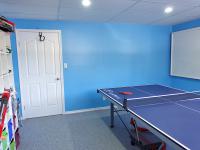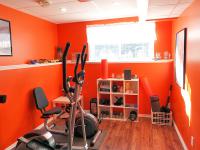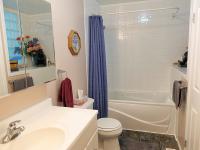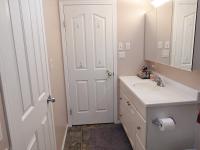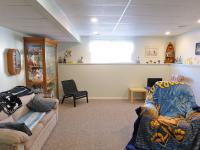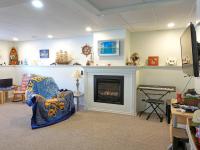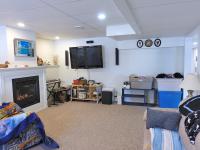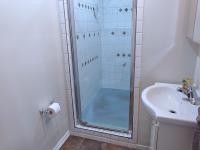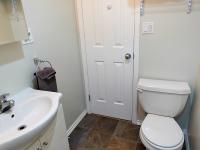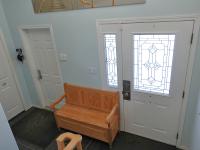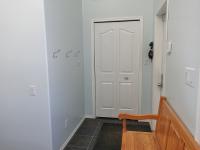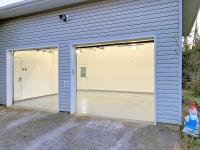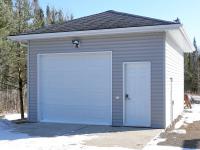MARKET INSIDER
Happy Birthday To Us! — ThunderBayHouses.com is celebrating 20 incredible years of selling homes. No commission. Click or tap here.
2340 Cavar Road
$625,000
Exceptional country living close to city amenities! Situated on over three breathtaking acres of northwestern Ontario's finest, nestled among the Nor'Wester mountains, this gorgeous and custom, owner-built bilevel boasts plenty of comfortable family space that includes five bedrooms and three bathrooms, features a large full-width deck overlooking the impressive property which has mature forest and a pond, as well has both attached and detached garages.
The semi-rural location on a quiet dead-end road benefits from municipal water, natural gas, as well as high-speed fibre Internet.
On the main floor are a bright spacious living room with large picture windows and sliding glass doors that lead to the deck, all facing south for plenty of warm sunshine throughout the day, along with an open-concept dining room and maple colonial kitchen, two bedrooms, two bathrooms, as well as a convenient main-floor laundry.
The primary bedroom has two large closets, a two-piece ensuite bathroom and its own private door that leads to the back deck.
Maple hardwood flooring gleams in the living room and dining room, while the kitchen has ceramic tiles, the front entrance has slate tiles, and the primary bedroom has newer vinyl plank flooring.
More living space is in the finished basement, including a large family room with gas fireplace, three additional bedrooms and an additional three-piece bathroom.
Other highlights include central air conditioning, a security system, and new roof in 2023.
The attached double garage has two automatic door openers. The detached oversized single garage is insulated, has electricity and also an automatic door opener, and could be used as a hobby shop.
City amenities are just a few minutes away. The semi-rural location is close to downhill and cross-country skiing, hiking, some restaurants and other amenities.
Please call or text today to inquire further or to arrange a personal viewing of this gorgeous and immaculate, custom-built family residence, boasting a fantastic semi-rural location, situated on over three breathtaking acres on a quiet dead-end road.
- new doors (2020)
- new roof (2023)
- deck with natural-gas hook-up for barbecue
- attached double garage with automatic door openers
- insulated detached single garage with electricity and automatic door opener
- mature trees
- pond
- close to restaurants, community centre, arena, school, fitness centre
- close to downhill and cross-country skiing, hiking, golfing
- four-piece (main floor)
- two-piece (ensuite)
- three-piece (basement)
- some new paint (2020)
- some new trim (2020)
- some new doors (2020)
- some new light fixtures (2020)
- maple hardwood floor in living room and dining room
- ceramic-tile floor in kitchen and basement bathroom
- slate-tile floor in entrance
- newer vinyl plank floor in primary bedroom (2018)
- living room with sliding doors to deck
- open-concept dining room and kitchen
- maple kitchen with island and new built-in dishwasher (2020)
- primary bedroom with two closets and door to deck
- family room with gas fireplace
- main-floor laundry
- central air conditioning
- air exchanger
- security system
