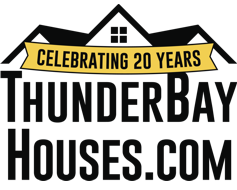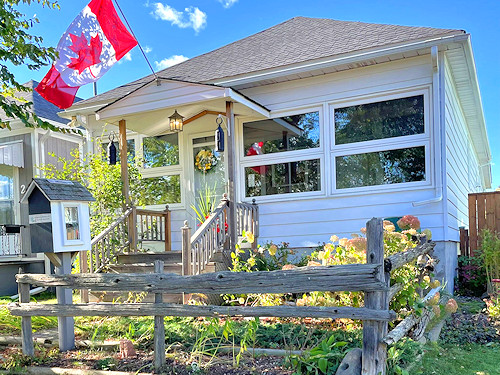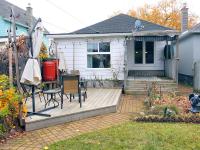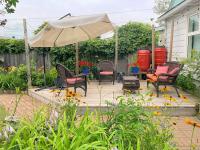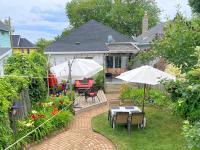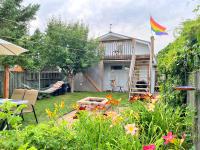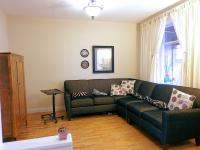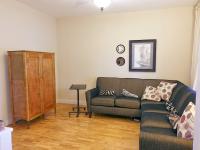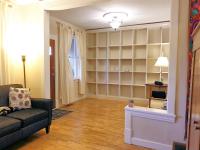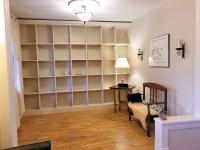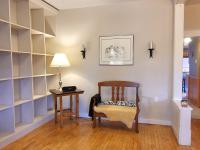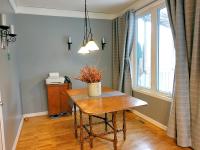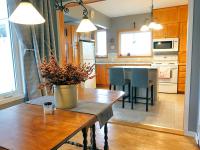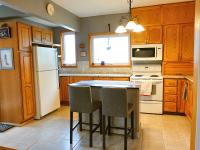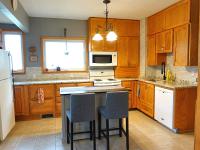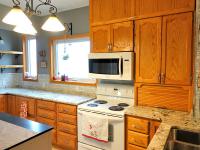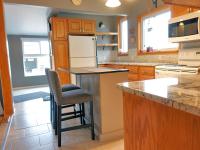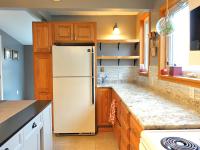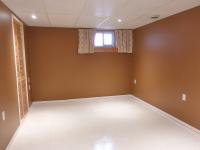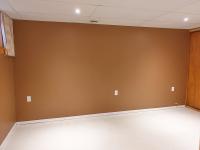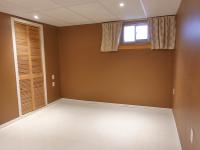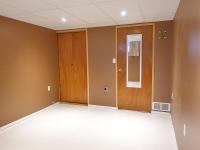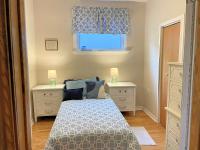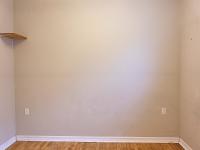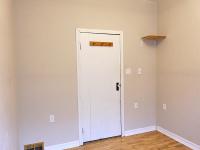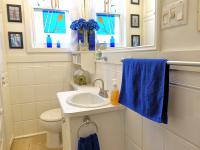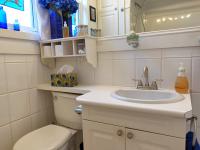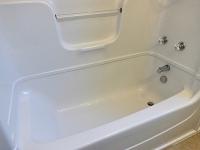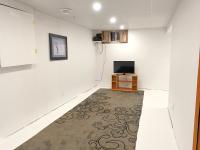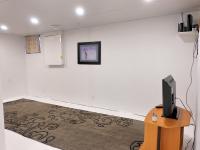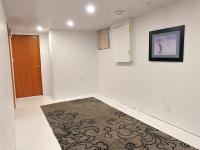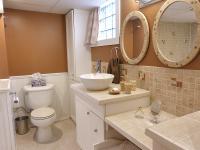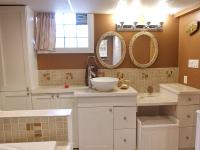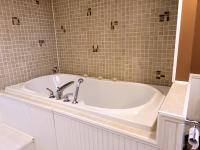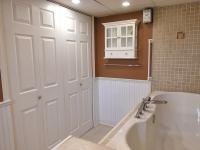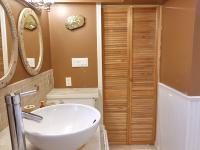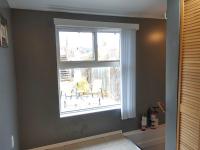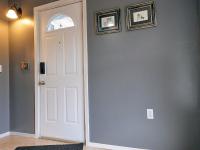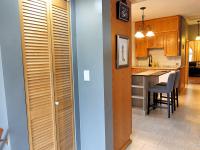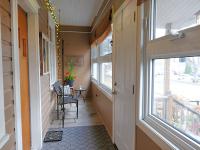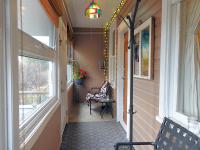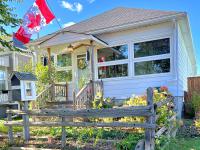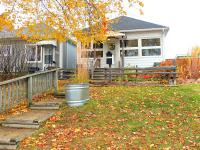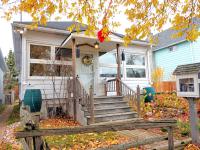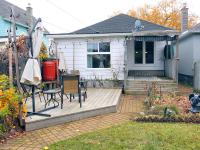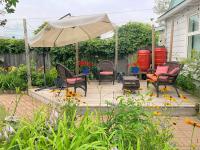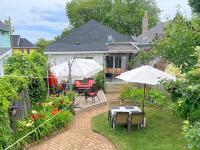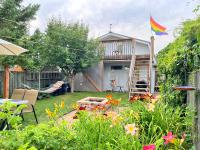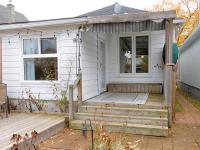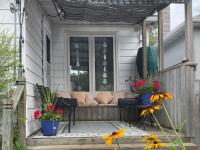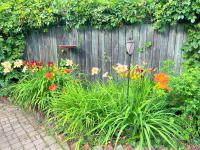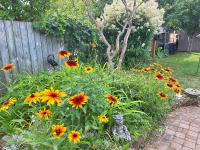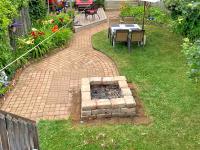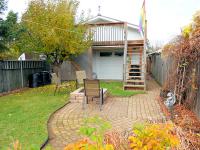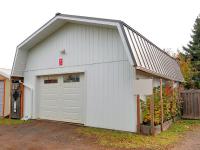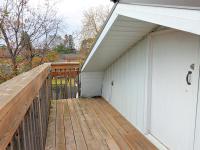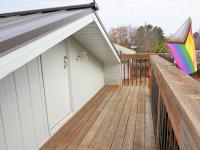MARKET INSIDER
Lightning-fast Internet, redefined TV, home security, home phone — get it all in one place. Check out Connected Homes With Tbaytel.
24 Ruttan Street
$349,900
Call or Text 807-627-7200
Boasting a fantastic location in a quiet and desirable northside neighbourhood that is close to many great schools and parks, Grandview shopping, the marina and more, this beautifully appointed bungalow features a spacious bright living room, open-concept dining room and kitchen, two bedrooms and two bathrooms, basement family room, wonderful outdoor living with a private fenced park-like back yard that has a deck, patio and attractive gardens, as well as a double garage.
Oak hardwood flooring gleams in the living room, dining room and main-floor bedroom. Porcelain-tile flooring is showcased in the kitchen, both bathrooms and both entrance ways.
The oak eat-in kitchen is updated, complemented by a moveable centre island, granite counters, glass-tile back splash, along with a new built-in dishwasher and microwave.
The spacious primary bedroom is set up in the basement.
A small three-season sunroom is at the front of the home.
Other highlights of this impressive family bungalow include newer windows throughout, a new roof, new hot-water tank (owned), and more.
Accessed off the back lane, the detached double garage has second-floor storage and a balcony, newer metal roof, electricity and an automatic door opener.
Please call or text 807-627-7200 today to inquire further or to arrange a personal viewing of this gorgeous and immaculate two-bedroom bungalow, located in a quiet desirable northside neighbourhood.
- newer windows throughout (2014)
- newer doors (2014)
- new roof (2023)
- deck
- interlocking-stone patio and pathway
- fire-pit area
- detached double garage (back-lane access) with newer metal roof (2015), electricity and automatic door opener
- fully fenced back yard
- perennial and shrub gardens
- close to schools, parks, shopping, restaurants, marina, recreation pathways
- four-piece (main floor)
- three-piece (basement)
- some new paint (2024)
- oak hardwood floor in living room, dining room and second bedroom
- porcelain-tile floor in kitchen, bathrooms and entrances
- open-concept dining room and kitchen
- updated oak eat-in kitchen (2015) with island, granite counters, glass-tile back splash, new built-in dishwasher (2021) and microwave (2015)
- new hot-water tank (2022) (owned)
- stove, fridge, new washer (2021), dryer and freezer included
