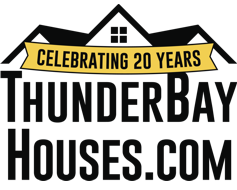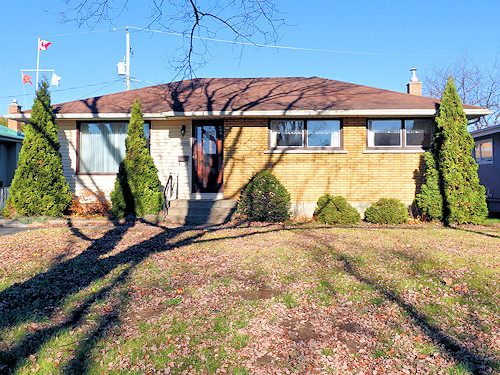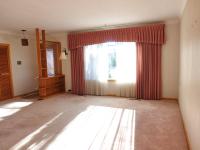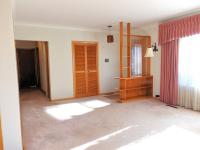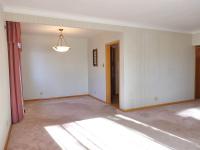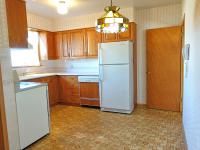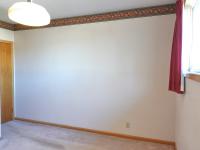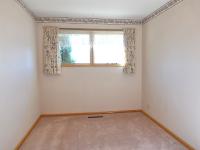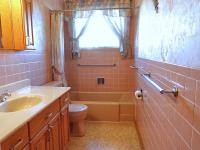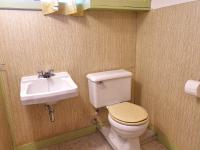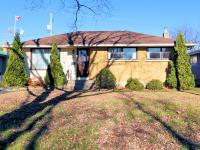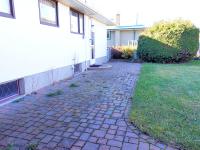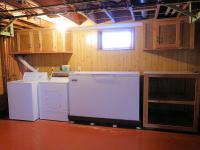MARKET INSIDER
Lightning-fast Internet, redefined TV, home security, home phone — get it all in one place. Check out Connected Homes With Tbaytel.
2733 Park Row
$379,900
Call or Text 807-631-6888
Boasting a fantastic location in a quiet and desirable Edgewater Park neighbourhood, within easy walking distance of many great schools, beautiful parks including Friendship Gardens and Chapples, an excellent network of recreation paths along the river and beyond, this wonderful Sakiyama-built bungalow features a bright open-concept living room and formal dining room, oak eat-in kitchen, three bedrooms and two bathrooms, spacious basement family room, along with a private park-like back yard with interlocking-stone patio for relaxing and enjoying the outdoors.
Hardwood flooring is beneath the carpet in the living room, dining room and primary bedroom.
An extra bedroom or two could be added in the basement.
The home also has central air conditioning.
Please call or text 807-631-6888 today to inquire further or to arrange a personal showing of this well-built family bungalow, located in a highly desirable family neighbourhood.
- interlocking-stone patio
- shed
- fully fenced back yard
- perennial and shrub gardens
- matures trees
- close to schools, parks, recreation pathways, shopping
- four-piece (main floor)
- two-piece (basement)
- hardwood floor beneath carpet in living room, dining room and primary bedroom
- open-concept living room and dining room
- oak eat-in kitchen with built-in dishwasher
- central air conditioning
- stove, fridge, washer, dryer and freezer included
