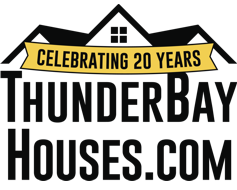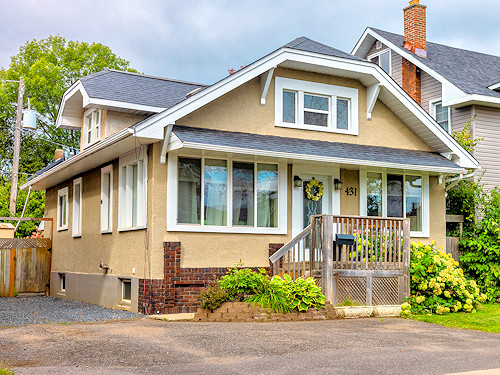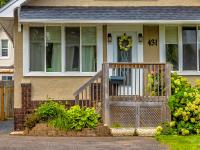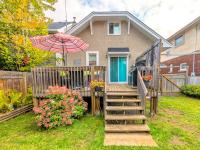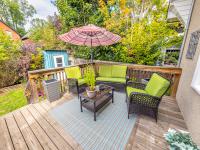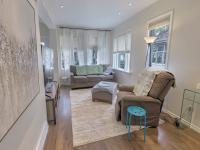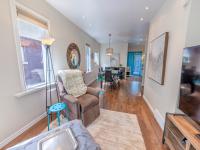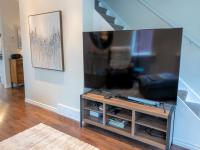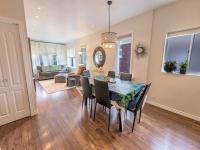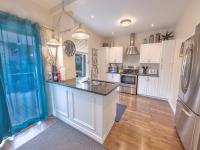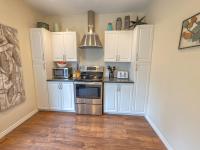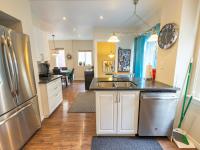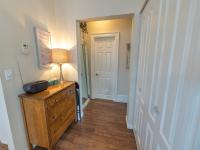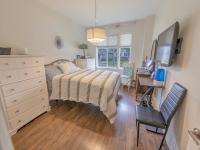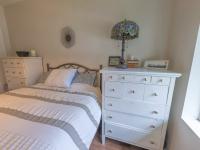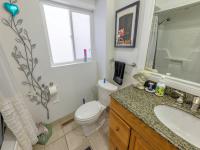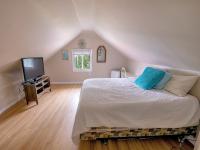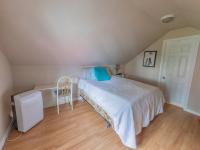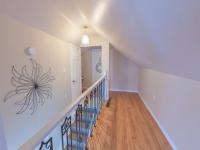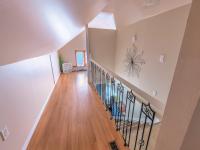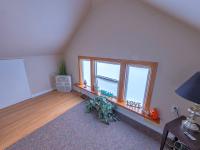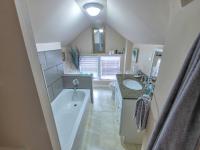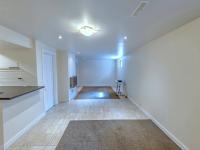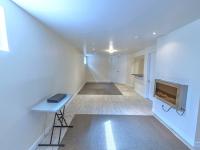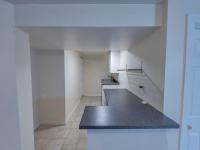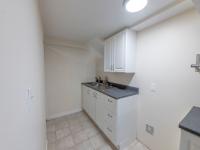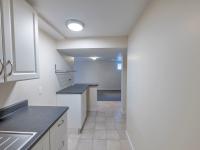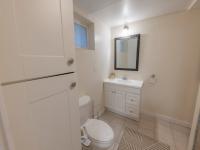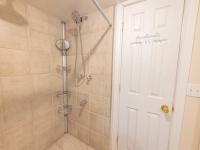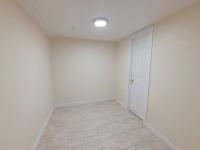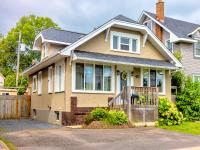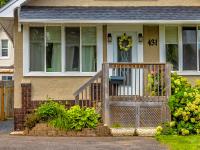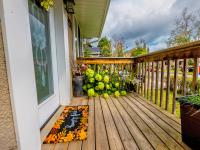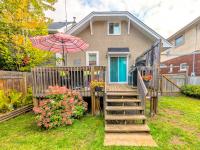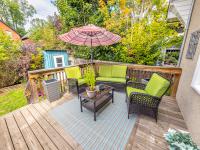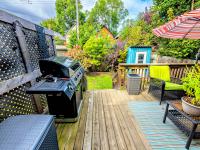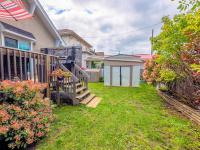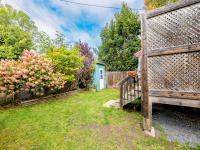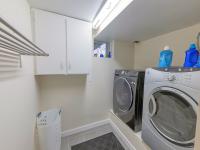MARKET INSIDER
Happy Birthday To Us! — ThunderBayHouses.com is celebrating 20 incredible years of selling homes. No commission. Click or tap here.
431 McKellar Street South
$389,000
Pride of ownership radiates inside and out.
Located in a quiet southside neighbourhood with a beautiful park-like yard, this gorgeous character home boasts plenty of comfortable family space on its three floors, features numerous special highlights including many quality updates and a nice deck for relaxing outdoors, plus more.
On the main floor are an open-concept living room, dining room and colonial eat-in kitchen with granite counters, built-in dishwasher and sliding glass doors that lead to the deck, along with a large primary bedroom and full four-piece bathroom.
On the second floor are an additional spacious bedroom and three-piece bathroom, along with a sitting area (could be used as small den or computer area or as something else). The second floor could be used as a primary suite retreat, with the bathroom used as an ensuite, the sitting area as a dressing room or such.
The basement features a spacious family room with electric fireplace, additional bedroom and additional three-piece bathroom, plus, with its own kitchen, there is suite potential. The basement could be rented to generate monthly income.
Other highlights of this attractive home include new paint and trim, flooring in laminate and ceramic tiles, a newer roof, newer central air conditioning, plus more.
Please call or text today to inquire further or to set up a personal viewing of this beautiful and spacious character home, located in a quiet southside neighbourhood that is close to all amenities.
- newer roof (2014)
- deck
- two sheds
- fully fenced back yard
- perennial and shrub gardens
- close to schools, parks, shopping, restaurants
- three-piece (second floor)
- four-piece (main floor)
- three-piece (basement)
- new paint (2024)
- new trim (2024)
- laminate floor throughout main and second floors
- ceramic-tile floor in two bathrooms
- open-concept living room, dining room and kitchen
- colonial eat-in kitchen with granite counters, built-in dishwasher and sliding doors to deck
- family room with electric fireplace
- newer central air conditioning (2014)
- stove, fridge, washer and dryer included
