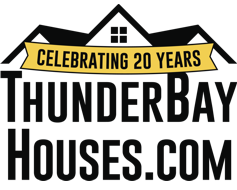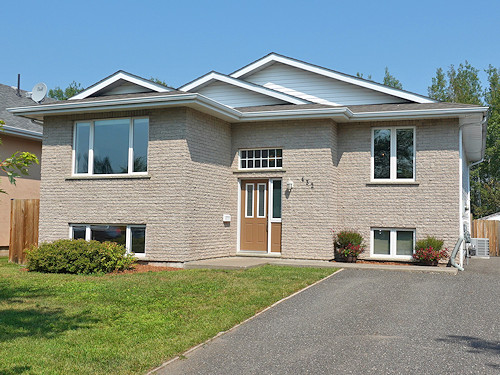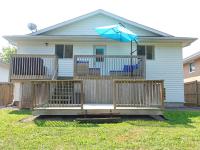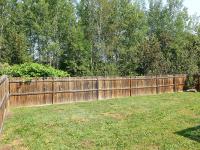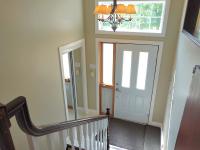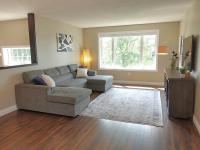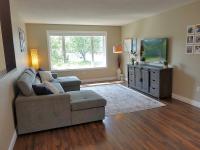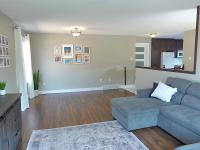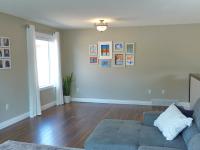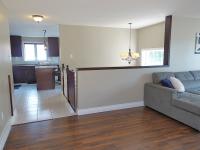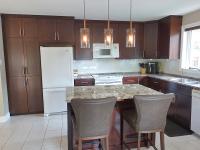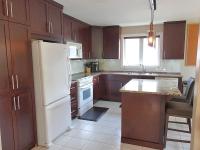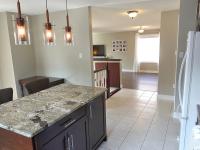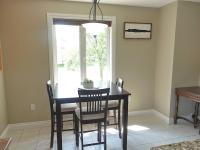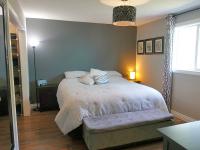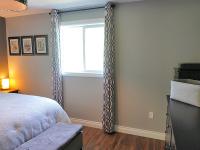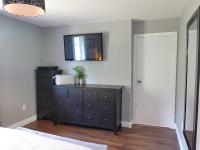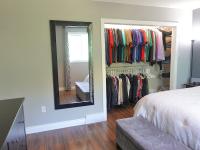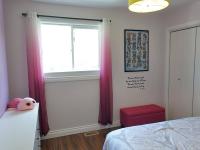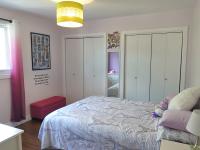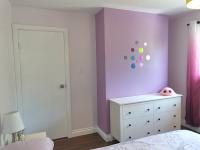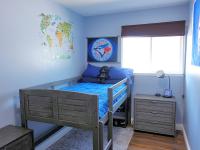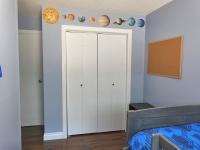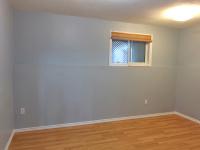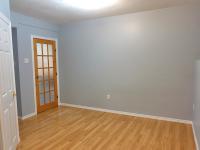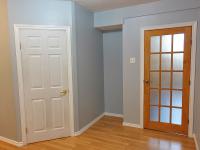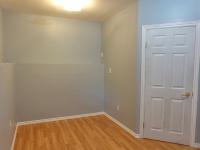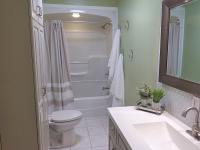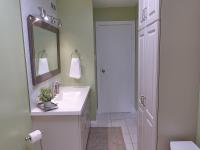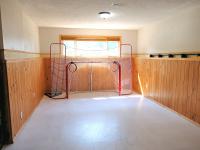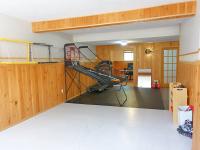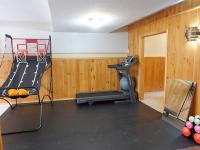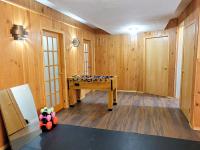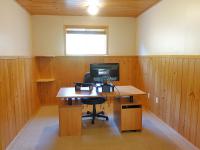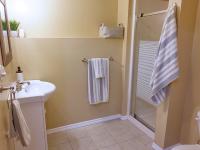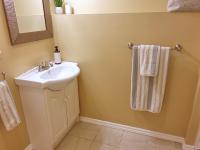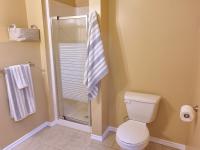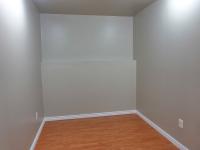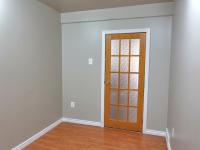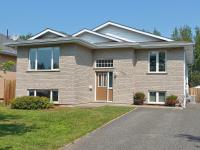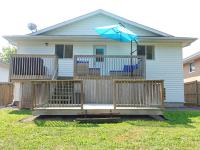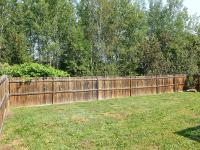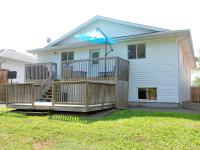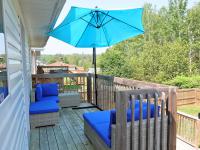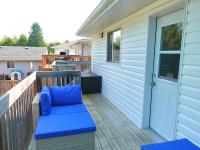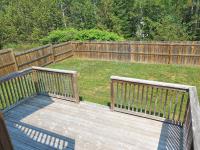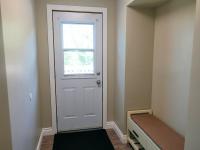MARKET INSIDER
Happy Birthday To Us! — ThunderBayHouses.com is celebrating 20 incredible years of selling homes. No commission. Click or tap here.
432 Tuscany Drive
$522,500
Immaculate and comfortable family space abounds with this gorgeous and spacious luxury residence, boasting over 2,500 square feet on its two finished floors, showcasing numerous special highlights and quality updates, plus featuring a prime location in a quiet and desirable family neighbourhood, backing on mature green space, on the outskirts of the city's northside.
Relax outdoors, sip a favourite beverage, entertain family and friends on the large two-tier deck, overlooking the private fenced back yard and the mature forest beyond.
Highlighted on the main floor are a bright and spacious open-concept living room and formal dining room, beautiful maple kitchen with dark-stain cabinetry, centre island with granite counter, built-in appliances and counter lights, along with three bedrooms and a full four-piece bathroom.
In the finished basement is plenty of additional living space — including a large family room, den, additional bedroom and additional three-piece bathroom, as well as a bonus room that could be used as a rec room, hobby studio, work shop or as something else.
New paint offers a fresh appeal throughout, flooring is laminate and ceramic tiles, the home also has a new furnace and new central air conditioning in 2021, plus a new roof in 2020.
Please call or text today to inquire further or to arrange a personal showing of this beautiful, luxurious and very spacious bilevel, located in an excellent family neighbourhood at the outskirts of the city's northside.
- new roof (2020)
- two-tier deck with storage beneath
- shed
- fully fenced back yard
- close to schools, parks, shopping, restaurants
- four-piece (main floor)
- three-piece (basement)
- new paint throughout (2024)
- ceramic-tile floor in kitchen, main-floor bathroom and front entrance
- laminate floor throughout
- open-concept living room and dining room
- maple eat-in kitchen with island (with granite counter), glass-tile back splash, built-in dishwasher and microwave, and counter lights
- second bedroom with two closets
- new furnace (2021)
- new central air conditioning (2021)
- air exchanger
- stove, fridge, washer and dryer included
