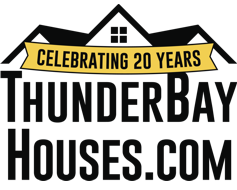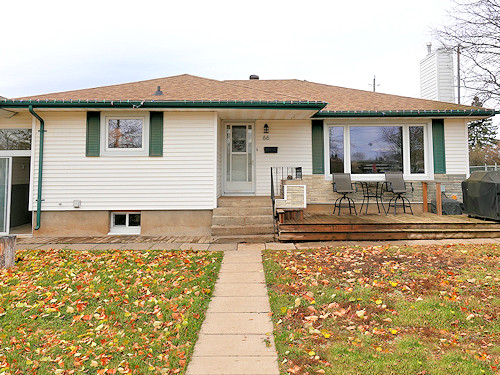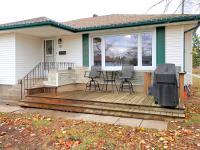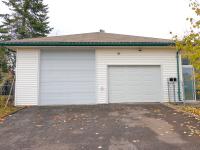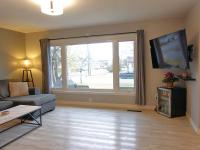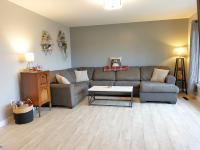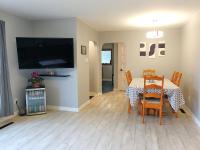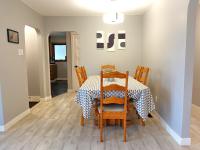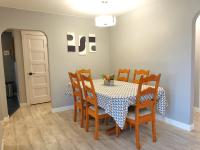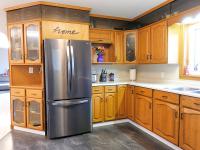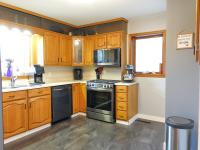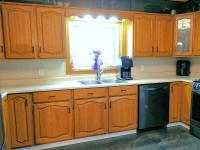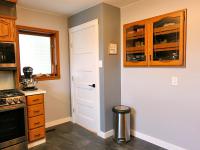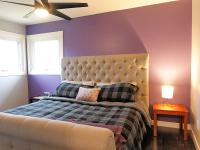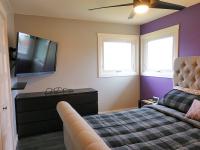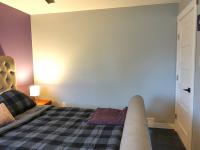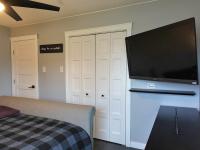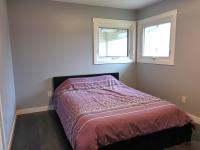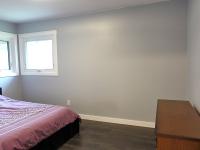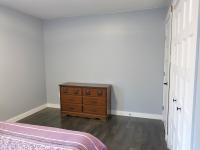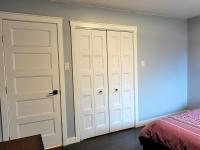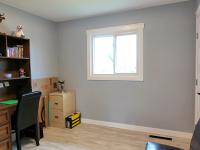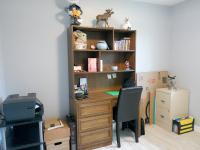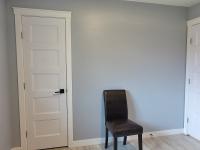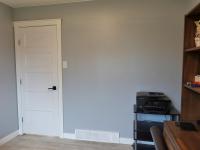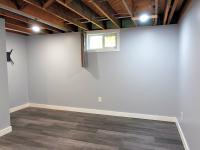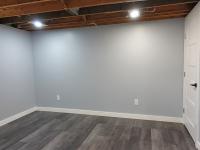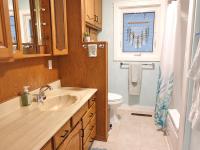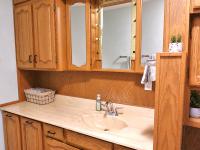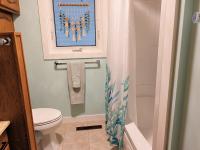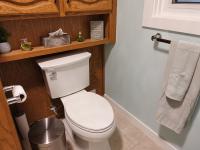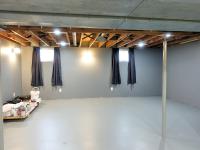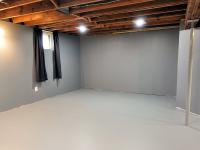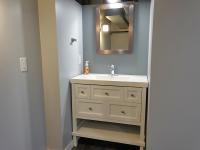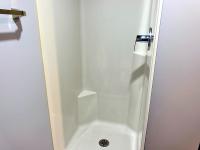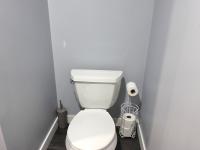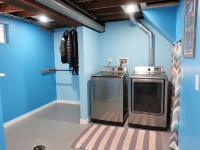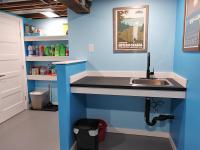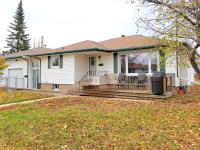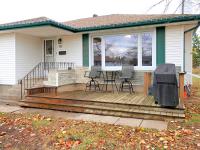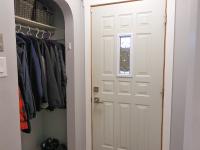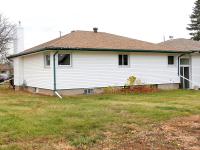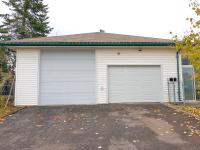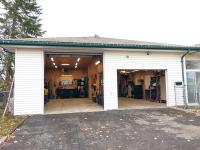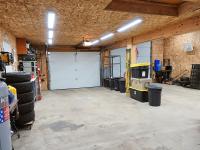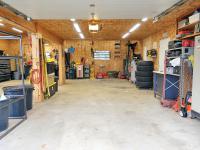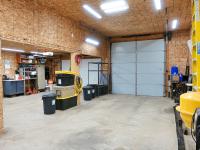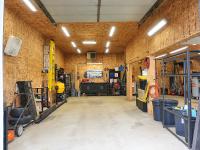MARKET INSIDER
Lightning-fast Internet, redefined TV, home security, home phone — get it all in one place. Check out Connected Homes With Tbaytel.
66 Matthews Street
$489,900
Call or Text 807-476-7697
Not only does this exceptional family bungalow boast an abundance of comfortable and immaculate living space, along with numerous quality updates both inside and out, as well as a prime location in a quiet and desirable Shuniah neighbourhood — it also features an amazing dream garage that has a tall ceiling, gas heating and many other impressive attributes.
Showcasing new paint and trim, new windows and doors, new light fixtures and flooring, this home's comfortable space includes three-plus-one bedrooms and two bathrooms, a bright open-concept living room and formal dining room, updated oak eat-in kitchen with a full complement of new stainless-steel appliances, as well as a large basement family room.
The basement is finished, just requiring some final touches including the ceiling, as well as the flooring in the family room.
Other notable highlights include newer vinyl siding, a newer roof, newer furnace and central air conditioning.
Relax outdoors on the deck. The home is located on a large corner lot.
Connected to the home by an enclosed breezeway, the detached double garage is a hobbyist's dream, complete with both a regular overhead door as well as a taller overhead door (and ceiling) for larger vehicles, both with automatic door openers. The garage has gas heating and loft storage.
The Shuniah neighbourhood is ideal for families, just a block from the North End Recreation Centre, close to several schools and parks, Boulevard Lake and its recreation paths, Centennial Park and more.
Please call or text (text preferred) 807-476-7697 today to inquire further or to arrange a personal viewing of this beautifully appointed and immaculate family bungalow, with dream garage, located in a desirable northside neighbourhood.
- newer windows throughout (2010)
- newer doors (2010)
- newer vinyl siding (2010)
- newer roof (2012)
- front deck
- insulated detached double garage with gas heating, electricity and automatic door openers
- fully fenced yard
- mature trees
- close to schools, parks, shopping, North End Recreation Centre, Boulevard Lake
- four-piece (main floor)
- three-piece (basement)
- new paint throughout (2019)
- new trim throughout (2019)
- new doors throughout (2019)
- new light fixtures throughout (2019)
- new laminate floor throughout (2019)
- newer ceramic-tile floor in main-floor bathroom (2010)
- open-concept living room and dining room
- updated oak eat-in kitchen (2019) with new built-in dishwasher (2024) and microwave (2024)
- new basement bathroom (2020)
- newer furnace (2014)
- newer central air conditioning (2014)
- new stove (2024), new fridge (2024), newer washer and dryer (2019) included
