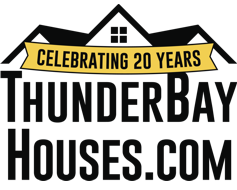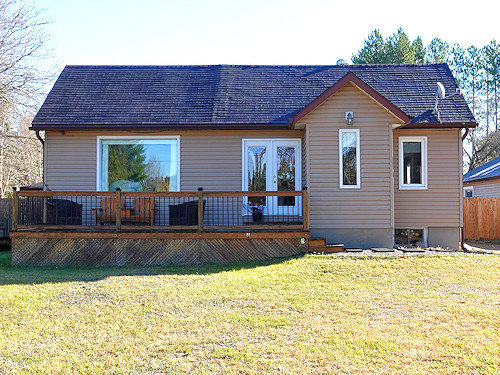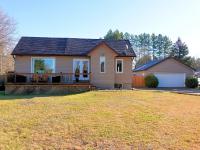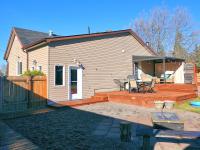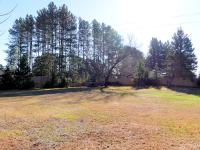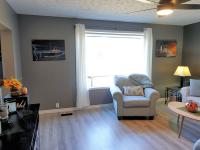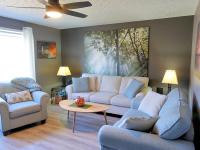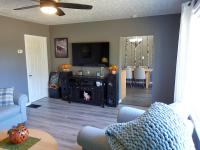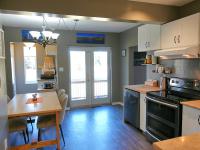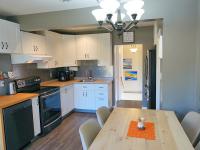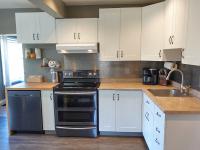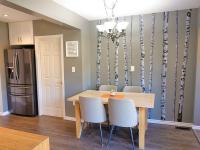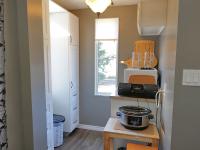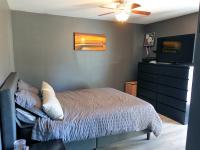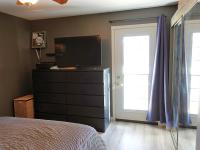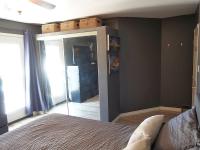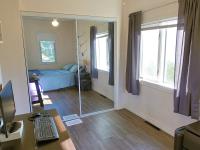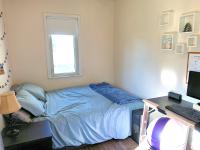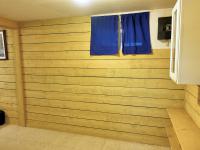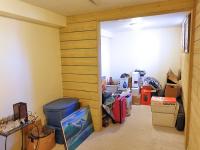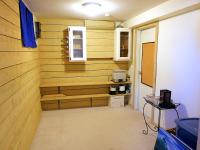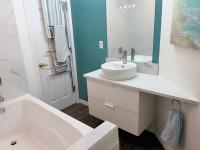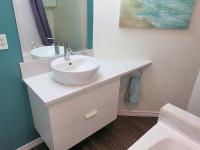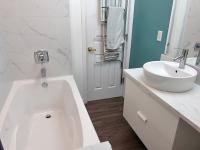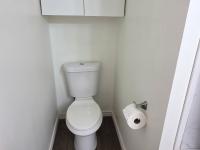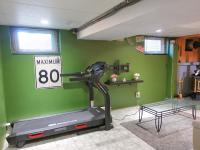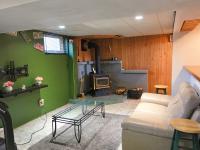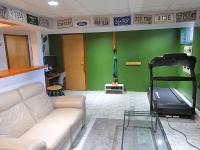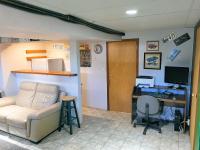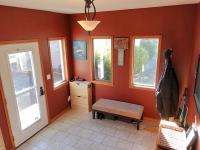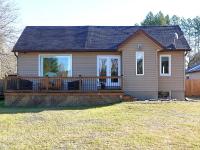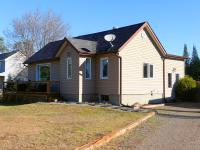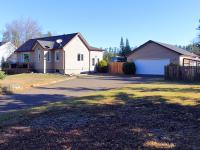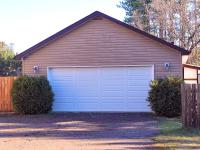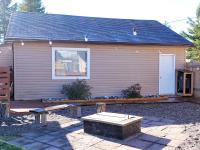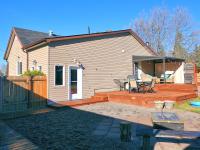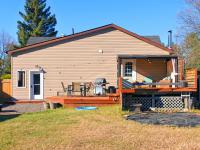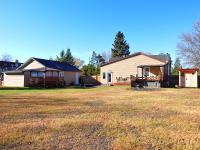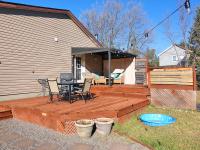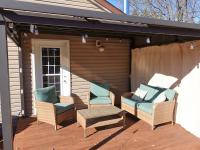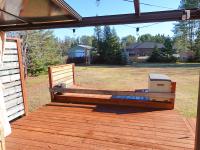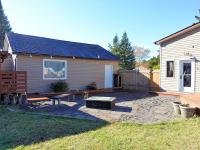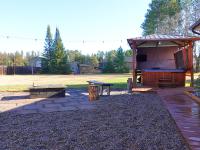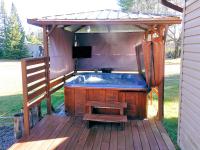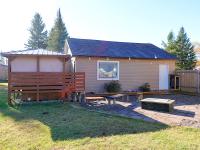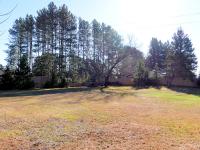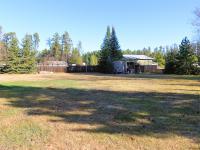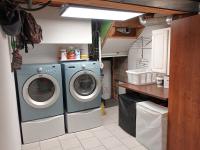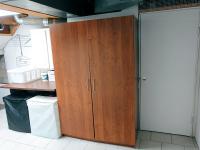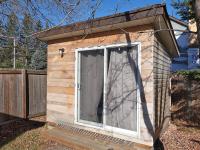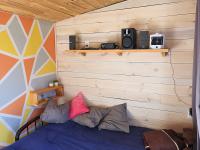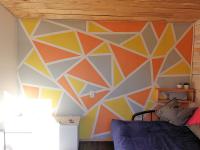MARKET INSIDER
Happy Birthday To Us! — ThunderBayHouses.com is celebrating 20 incredible years of selling homes. No commission. Click or tap here.
8 Rossdale Street
$464,500
Call or Text 807-631-2078
Situated on a large and beautiful park-like lot in quiet Rosslyn Village, this immaculate family bungalow boasts plenty of comfortable living space that includes three bedrooms, exceptional outdoor living with a front deck, back two-tier deck, hot tub and fire-pit area, along with a heated double garage, plus many more impressive highlights.
Rosslyn Village amenities are within an easy walk, including Home Hardware, a park, library and more. Thunder Bay amenities are just a 10-minute drive.
Featuring new laminate and vinyl plank flooring, this wonderful semi-rural home boasts a bright living room, spacious newer eat-in kitchen with double garden doors to the front deck, three bedrooms, new bathroom, as well as a basement family room with corner wood-burning fireplace and bar. The primary bedroom has a garden door that leads to the back two-tier deck.
Outdoor living is an absolute pleasure — with the two decks, covered hot tub and fire-pit area, as well there is a new studio shed with electricity. The back deck has a crescent area where an above-ground pool has previously been used, and could be added again. There is also a greenhouse. The large back yard is fully fenced.
The home also has a newer roof and new central air conditioning.
The detached double garage has a storage loft, oil heating and 100-amp electricity.
Please call or text 807-631-2078 today to inquire further or to set up a personal showing of this wonderful semi-rural family bungalow in quiet desirable Rosslyn Village.
- newer roof (2015)
- front deck
- two-tier deck
- covered hot tub
- fire-pit area
- insulated detached double garage with storage loft, oil heating and 100-amp electricity
- new studio shed (2020) with electricity
- greenhouse
- fully fenced back yard
- perennial and shrub gardens
- mature trees
- 11 minutes to city amenities
- four-piece (main floor)
- new laminate floor in living room and primary bedroom (2022)
- new vinyl plank floor in kitchen, second bedroom and bathroom (2019)
- newer eat-in kitchen (2018) with new built-in dishwasher (2020) and garden doors to front deck
- primary bedroom with garden door to back deck
- family room with wood fireplace and bar
- new bathroom (2019)
- newer central air conditioning (2010)
- new stove (2020), new fridge (2020), washer and dryer included
